RIZE at Winter Springs - Apartment Living in Winter Springs, FL
About
Welcome to RIZE at Winter Springs
150 Bear Springs DriveSuite 101 Winter Springs, FL 32708
P: 407-986-1996 TTY: 711
Office Hours
Monday through Friday 9:00 AM to 6:00 PM. Saturday 9:00 AM to 5:00 PM. Sunday 11:00 AM to 4:00 PM.
RiZE at Winter Springs is a beautiful community located in Winter Springs, Florida. Our convenient location provides easy access to fabulous shopping, fine dining, and ample entertainment to meet everyone’s needs. Designed for comfort and luxurious southern hospitality, the upscale residences of RiZE at Winter Springs offers gracious living in the northeastern portion of Orlando, Florida. Access to State Highways makes your daily commute a breeze.
We are proud to offer sixteen floor plans with one, two, and three bedroom apartment homes for rent. Apartment features include 9-foot ceilings, ceiling fans, central air and heating, a coat closet, USB ports in kitchen, vertical blinds, vinyl plank flooring, walk-in closets, and washer and dryer in home. Entertaining is a breeze with an all-electric kitchen with a breakfast bar, a dishwasher, a microwave, a refrigerator, and a pantry. RiZE at Winter Springs is a pet-friendly community and offers pet waste stations - we welcome your entire family!
RiZE at Winter Springs strives to provide you with the best apartment home living experience outside of your front door as well. Community amenities include gated access, elevators, garage parking, poolside hammocks, an outdoor kitchen, an outdoor fire pit, a heated shimmering swimming pool, a state-of-the-art fitness center, trash chutes on every floor, and we are a non-smoking community. Kick back and enjoy our clubhouse with billiards and our business center with a coffee bar. Call today and see why this is a great place to call home!
Welcome to Our Community! Click Here to Schedule a Tour.Floor Plans
1 Bedroom Floor Plan
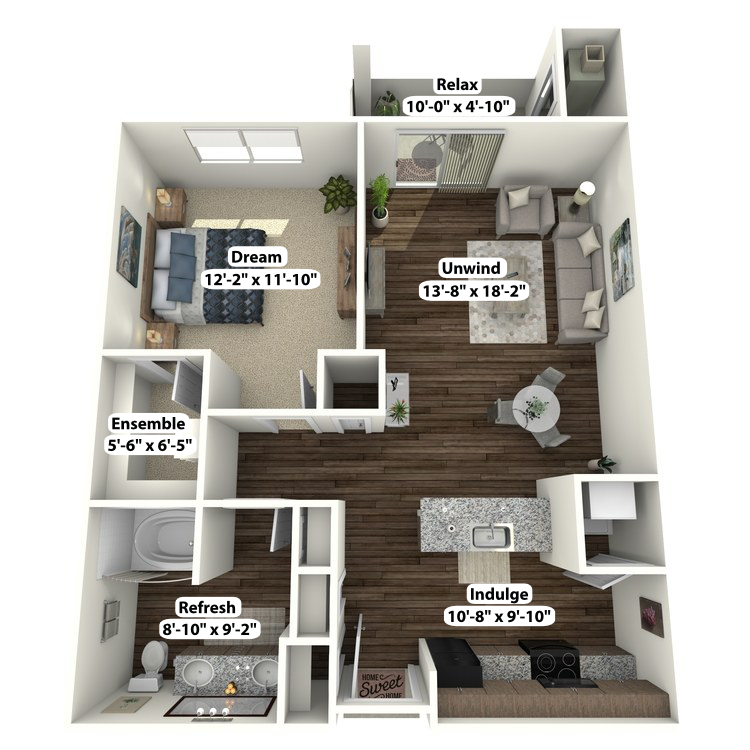
Blaze
Details
- Beds: 1 Bedroom
- Baths: 1
- Square Feet: 797
- Rent: $1530
- Deposit: Call for details.
Floor Plan Amenities
- 9-Ft Ceilings + Abundant Natural Light
- All-electric Kitchen
- Oversized Balcony or Patio
- Breakfast Bar
- Cable Ready
- Ceiling Fan in Living Room
- Central Air + Heating
- Coat Closets + Linen Closets
- Disability Access
- Dishwasher + Microwave Included
- Double Vanity Bathroom
- Garden Tubs *
- Linen Closet
- Microwave
- Kitchen Pantry
- Refrigerator
- USB Ports in Kitchen
- Vaulted Ceilings + Views Available *
- Vertical Blinds
- Views Available *
- Vinyl Plank Flooring Throughout
- Walk-in Closets
- In-home Washer + Dryer in Separate Laundry Closet/Room
* In Select Apartment Homes
Floor Plan Photos
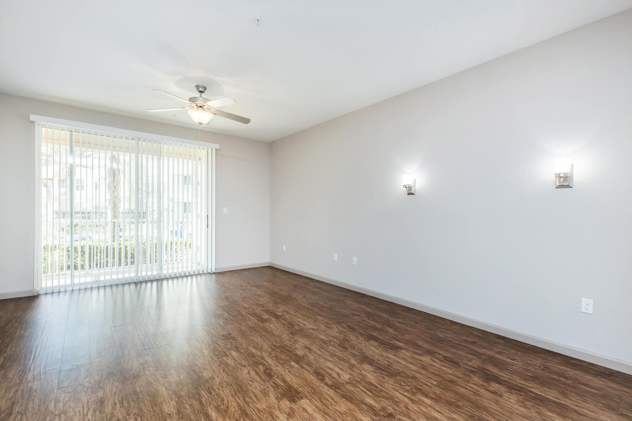
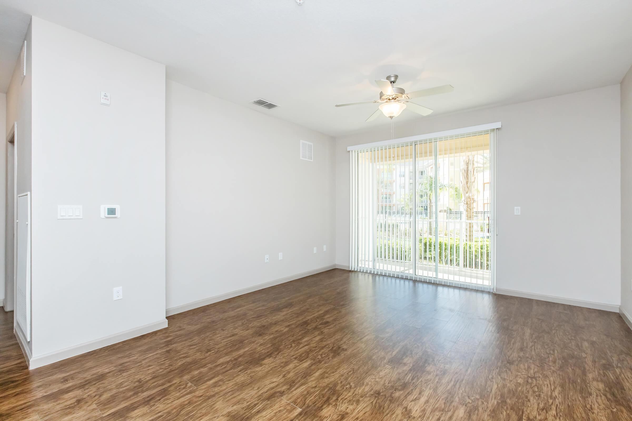
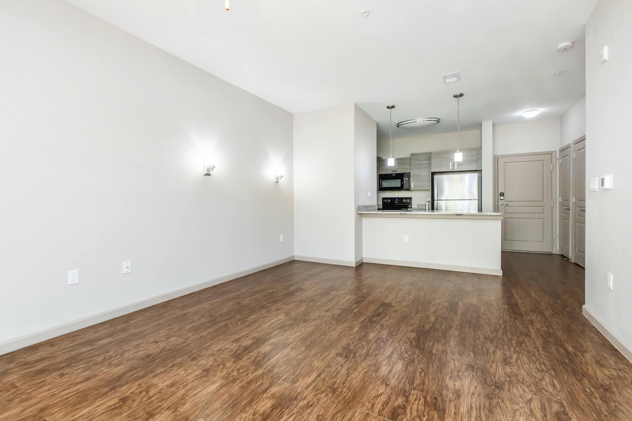
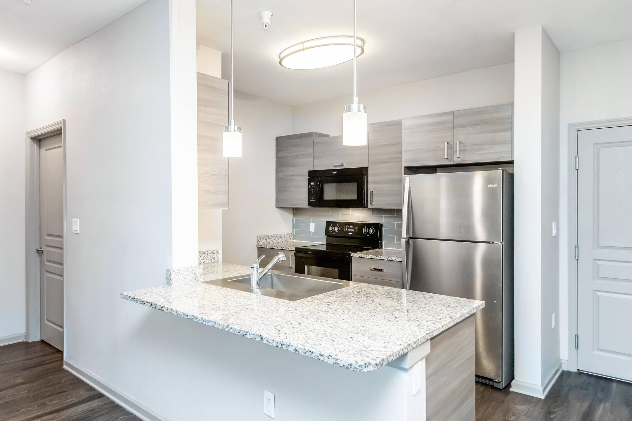
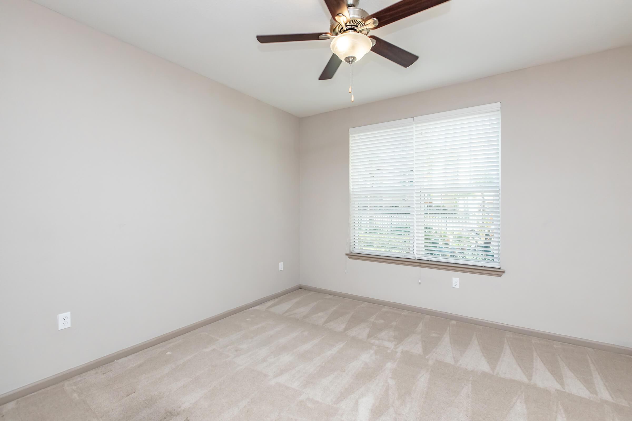
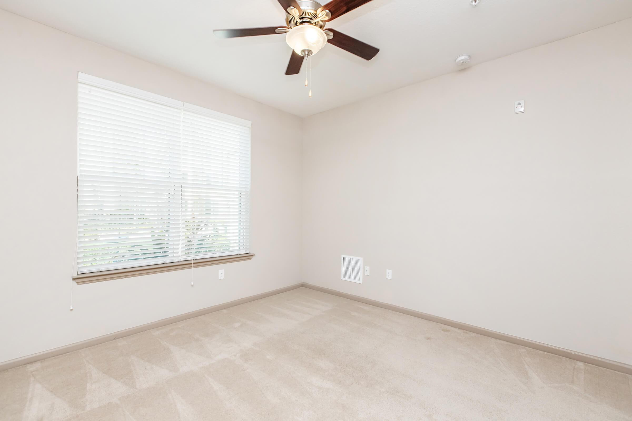
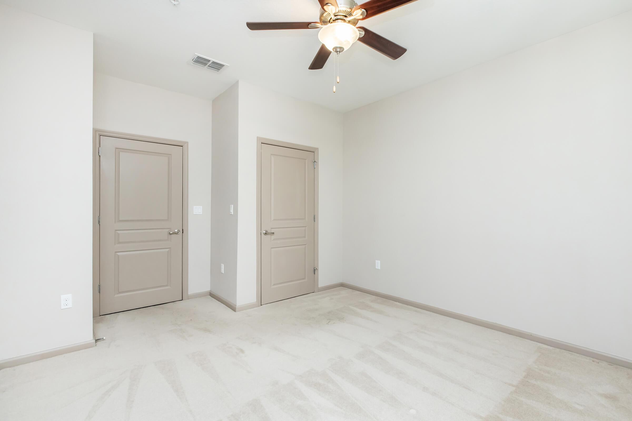
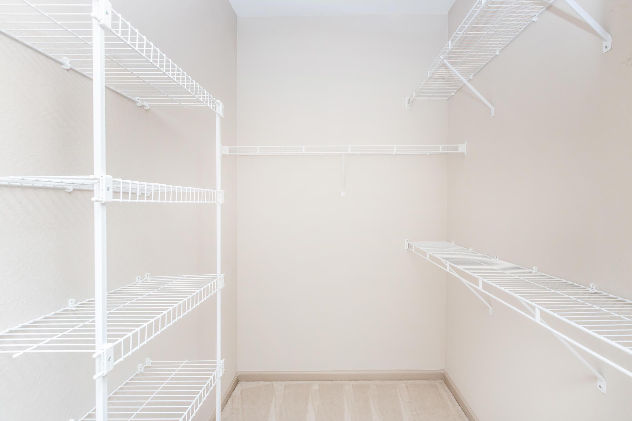
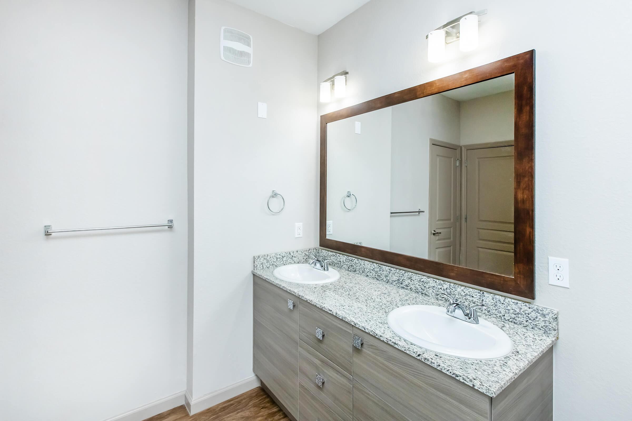
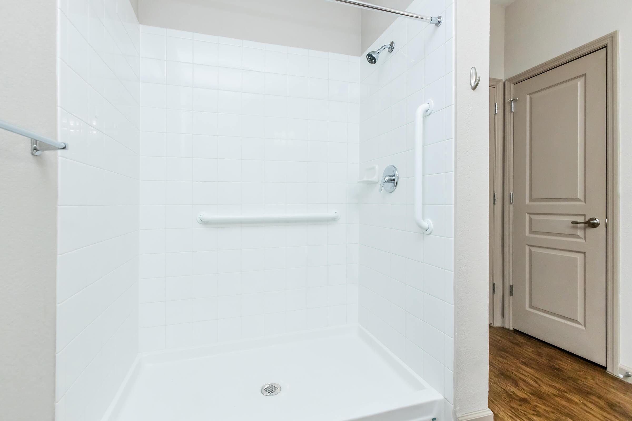
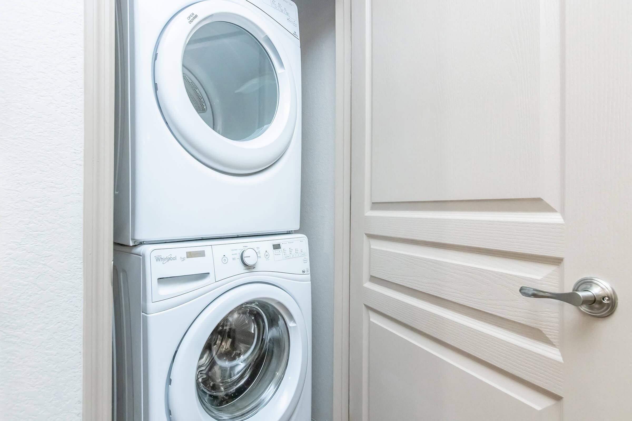
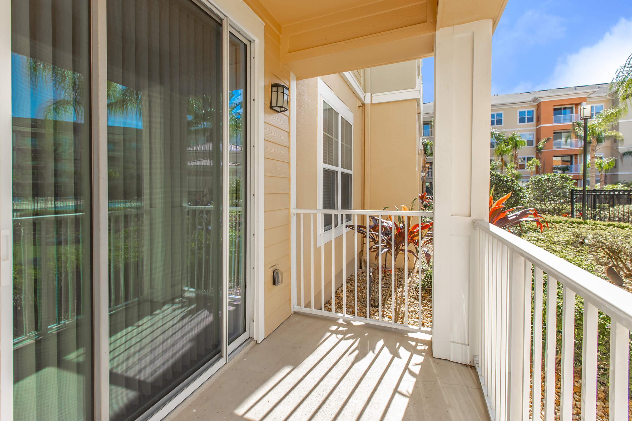
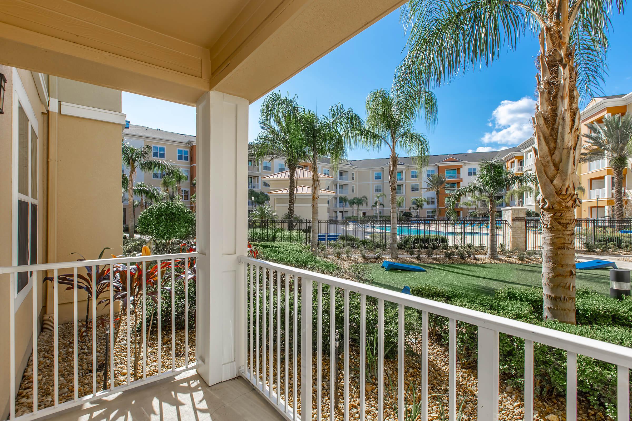
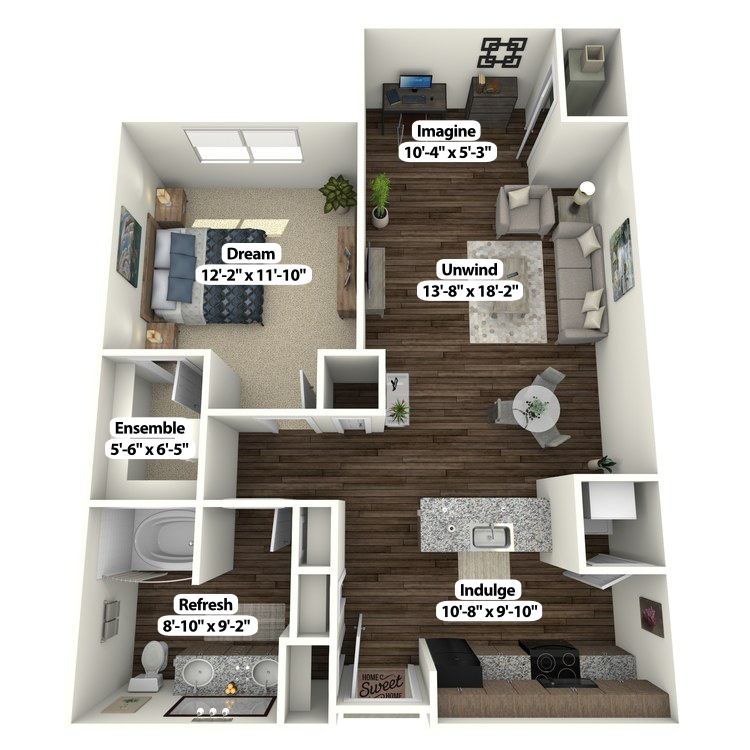
Brilliance
Details
- Beds: 1 Bedroom
- Baths: 1
- Square Feet: 856
- Rent: $1390
- Deposit: Call for details.
Floor Plan Amenities
- 9-Ft Ceilings + Abundant Natural Light
- All-electric Kitchen
- Breakfast Bar
- Cable Ready
- Ceiling Fan in Living Room
- Central Air + Heating
- Coat Closets + Linen Closets
- Dishwasher + Microwave Included
- Double Vanity Bathroom
- Extended Living Room
- Garden Tubs *
- Linen Closet
- Microwave
- Kitchen Pantry
- Refrigerator
- USB Ports in Kitchen
- Vaulted Ceilings + Views Available *
- Vertical Blinds
- Views Available *
- Vinyl Plank Flooring Throughout
- Walk-in Closets
- In-home Washer + Dryer in Separate Laundry Closet/Room
* In Select Apartment Homes
Floor Plan Photos
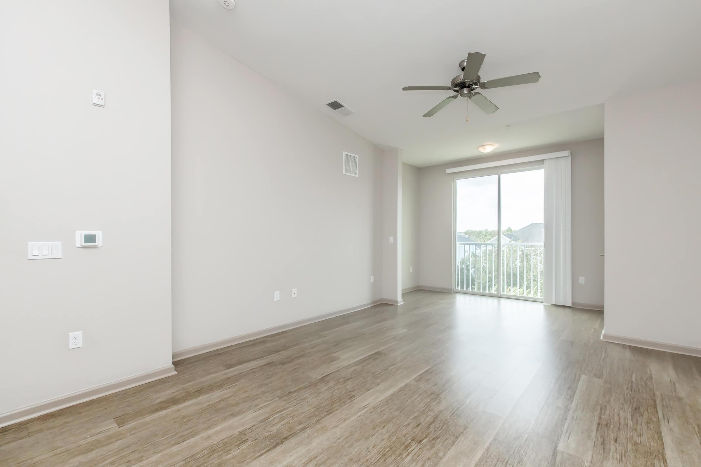
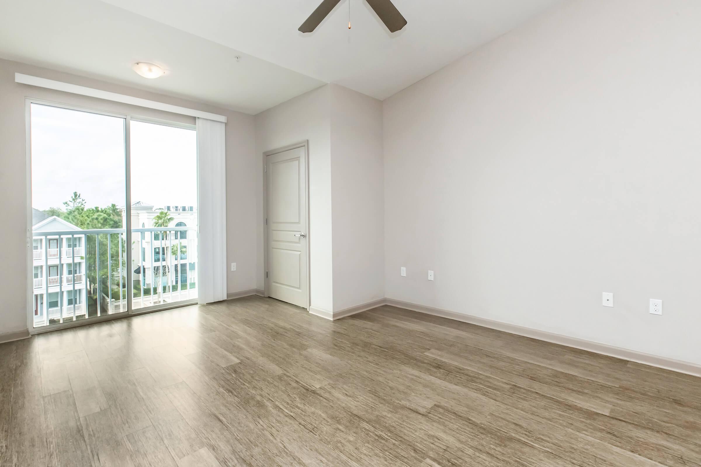
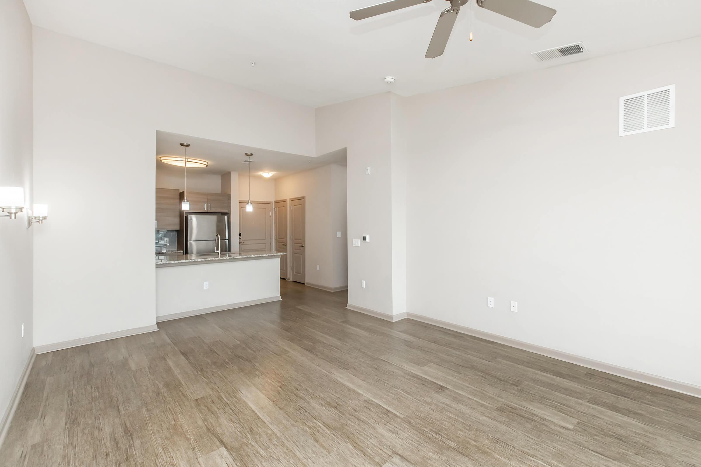
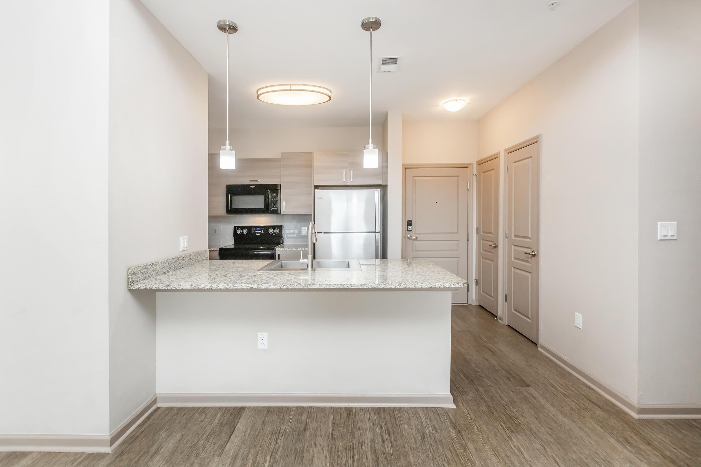
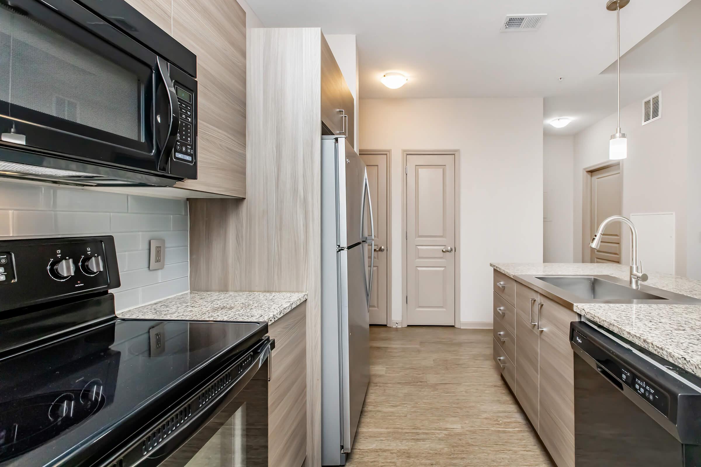
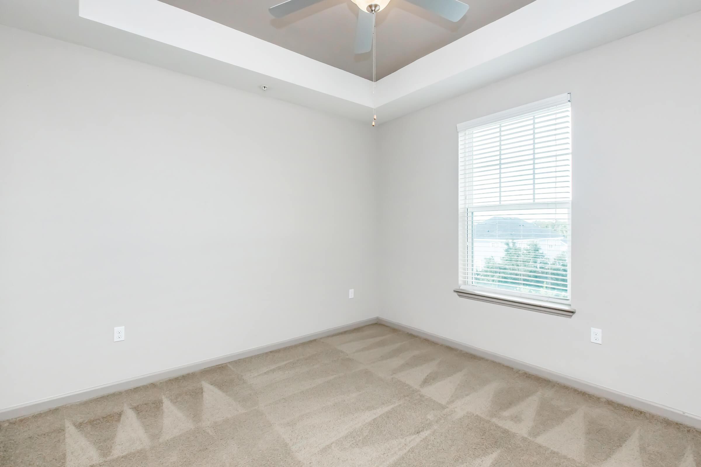
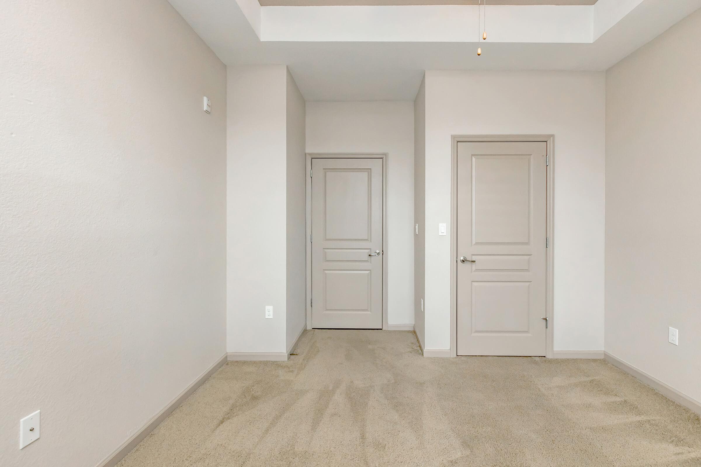
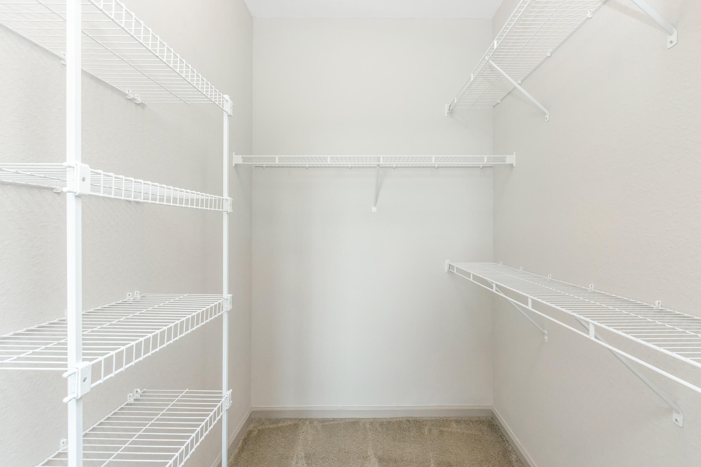
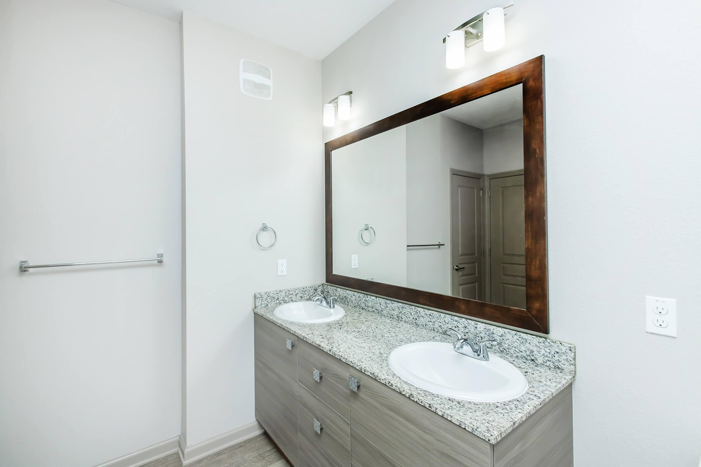
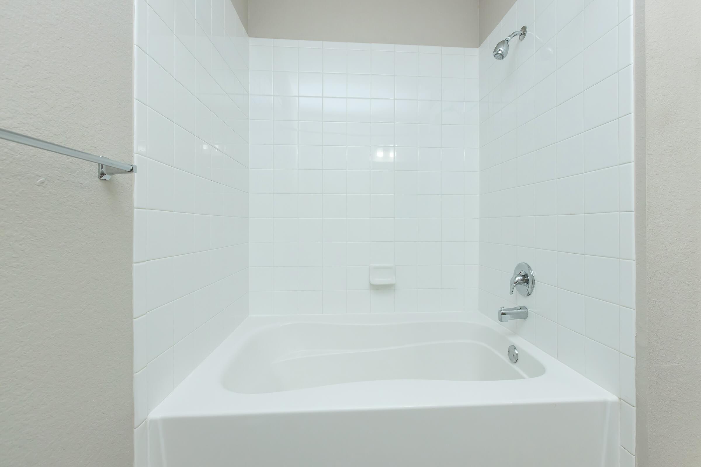
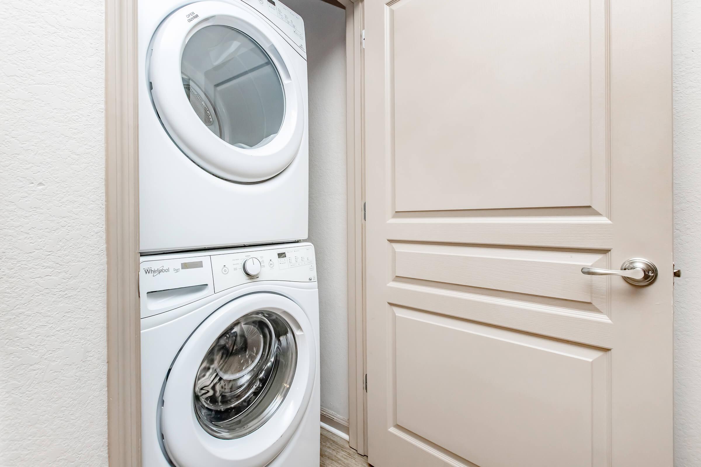
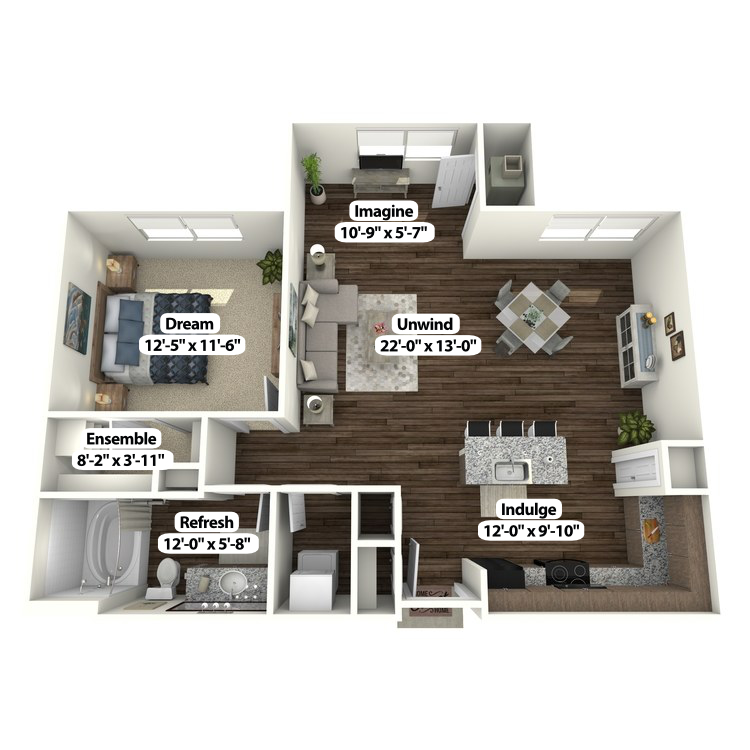
Dawn
Details
- Beds: 1 Bedroom
- Baths: 1
- Square Feet: 882
- Rent: $1760
- Deposit: Call for details.
Floor Plan Amenities
- 9-Ft Ceilings + Abundant Natural Light
- All-electric Kitchen
- Breakfast Bar
- Cable Ready
- Ceiling Fan in Living Room
- Central Air + Heating
- Coat Closets + Linen Closets
- Dishwasher + Microwave Included
- Extended Living Room
- Garden Tubs *
- Linen Closet
- Microwave
- Kitchen Pantry
- Refrigerator
- USB Ports in Kitchen
- Vaulted Ceilings + Views Available *
- Vertical Blinds
- Views Available *
- Vinyl Plank Flooring Throughout
- Walk-in Closets
- In-home Washer + Dryer in Separate Laundry Closet/Room
* In Select Apartment Homes
2 Bedroom Floor Plan
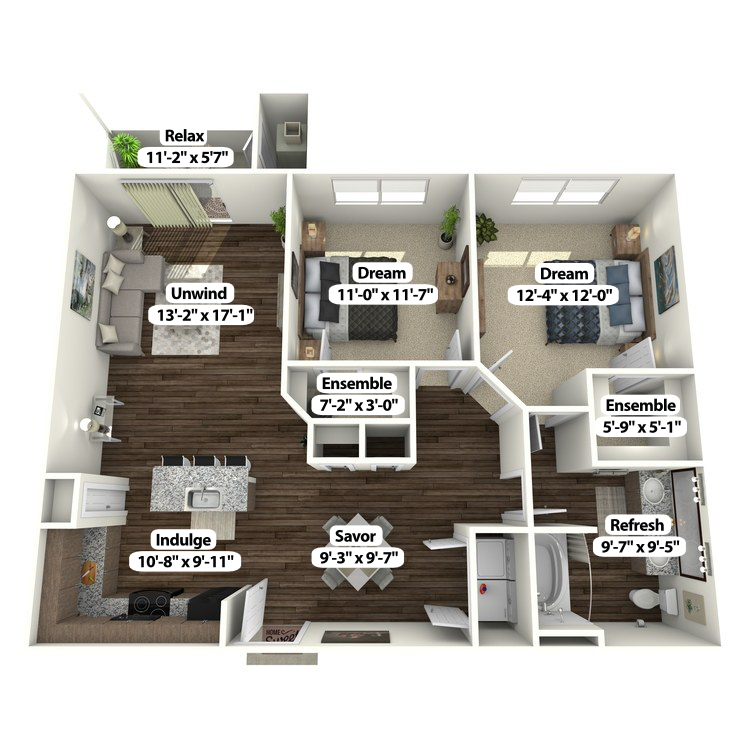
Flare
Details
- Beds: 2 Bedrooms
- Baths: 1
- Square Feet: 1072
- Rent: Call for details.
- Deposit: Call for details.
Floor Plan Amenities
- 9-Ft Ceilings + Abundant Natural Light
- All-electric Kitchen
- Oversized Balcony or Patio
- Breakfast Bar
- Cable Ready
- Ceiling Fan in Living Room
- Central Air + Heating
- Coat Closets + Linen Closets
- Dishwasher + Microwave Included
- Garden Tubs *
- Microwave
- Kitchen Pantry
- Refrigerator
- USB Ports in Kitchen
- Vaulted Ceilings + Views Available *
- Vertical Blinds
- Views Available *
- Vinyl Plank Flooring Throughout
- Walk-in Closets
- In-home Washer + Dryer in Separate Laundry Closet/Room
- Walk-in Showers *
* In Select Apartment Homes
Floor Plan Photos
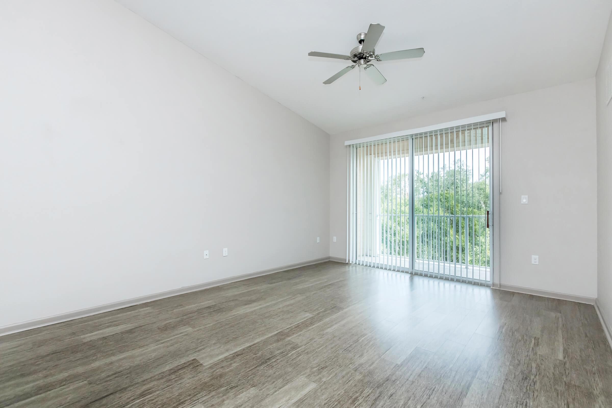
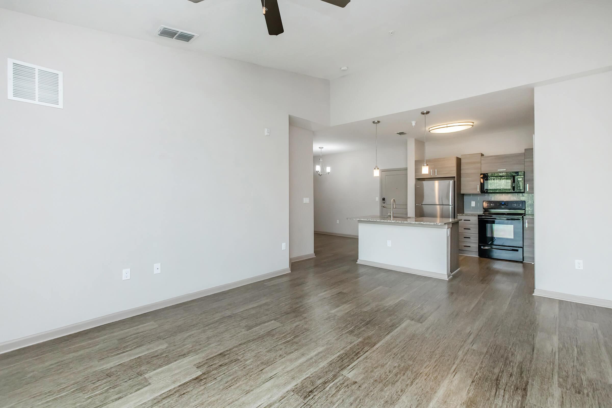
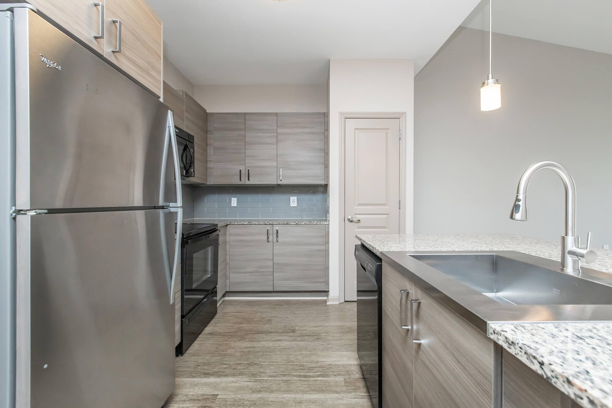
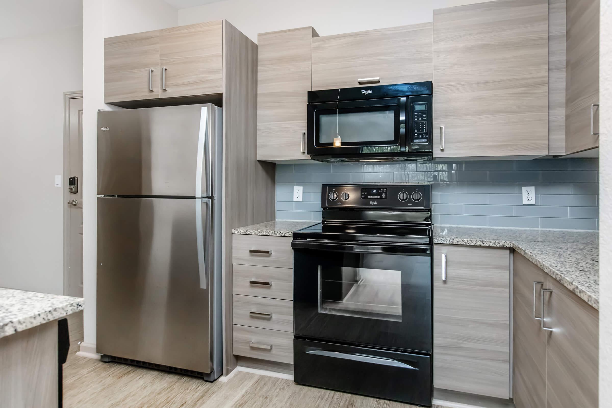
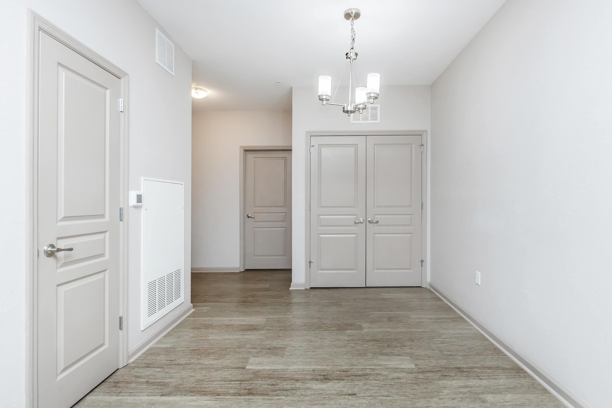
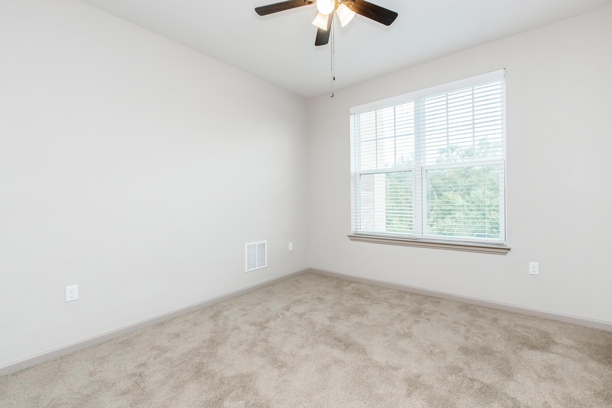
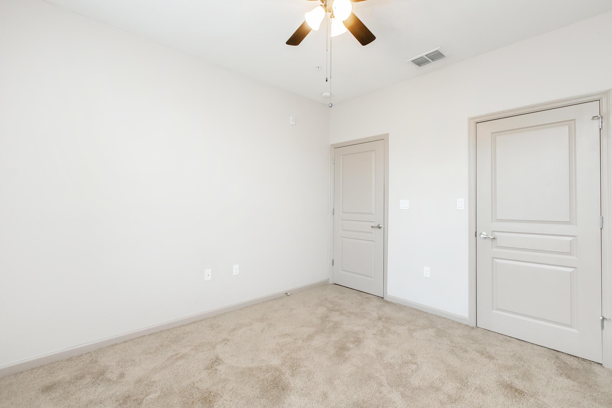
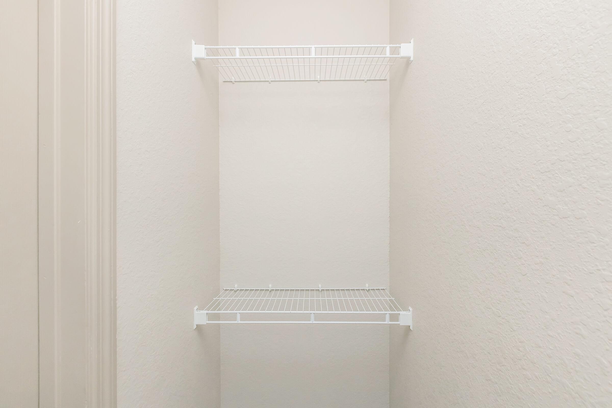
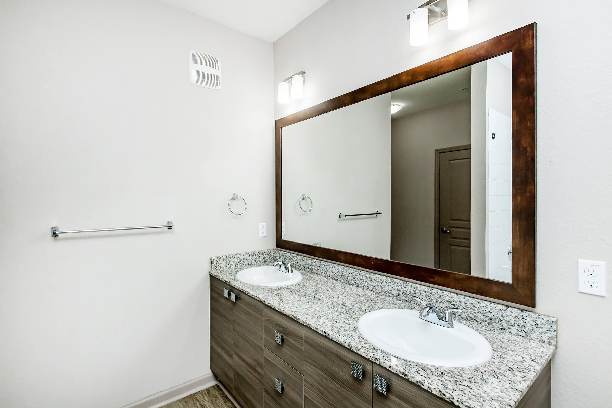
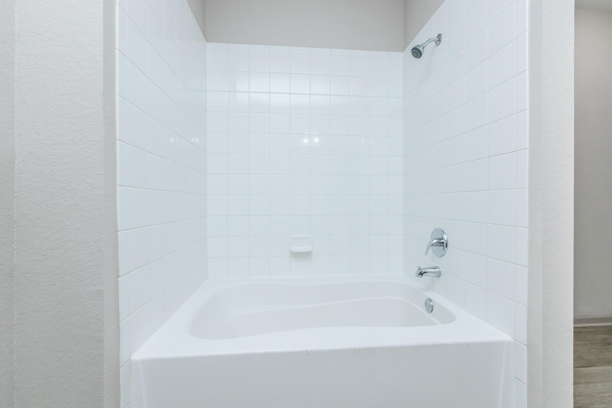
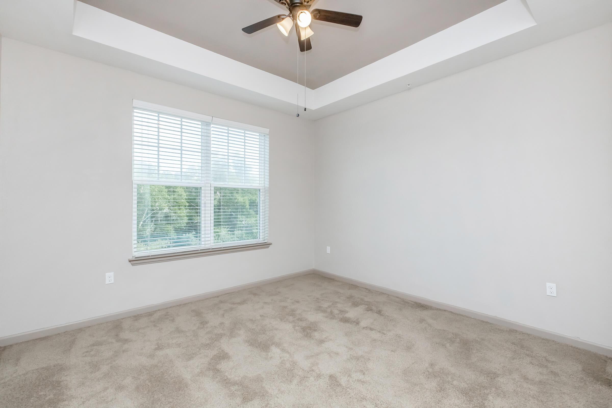

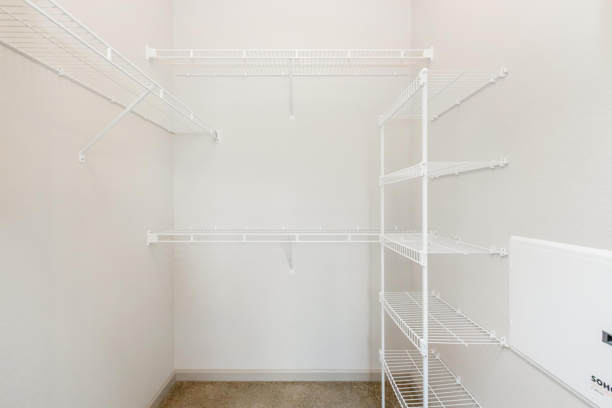
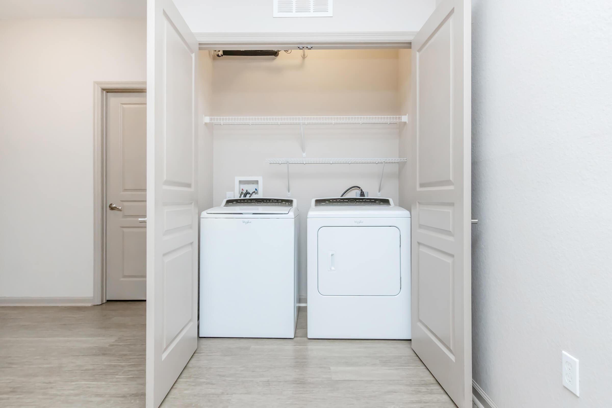
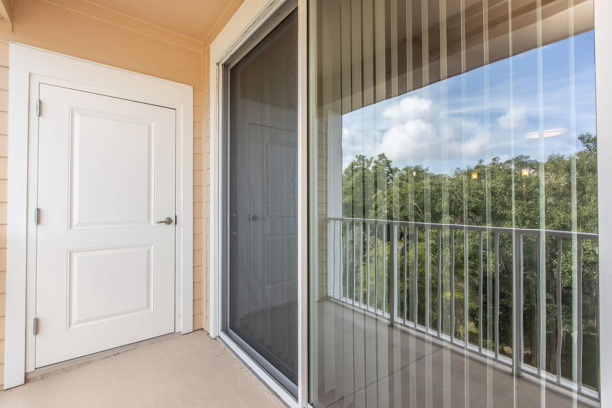
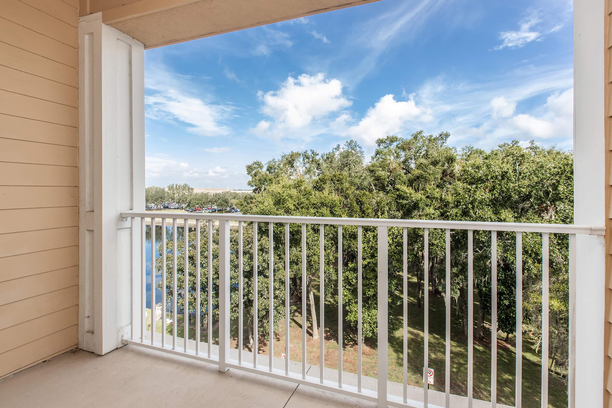
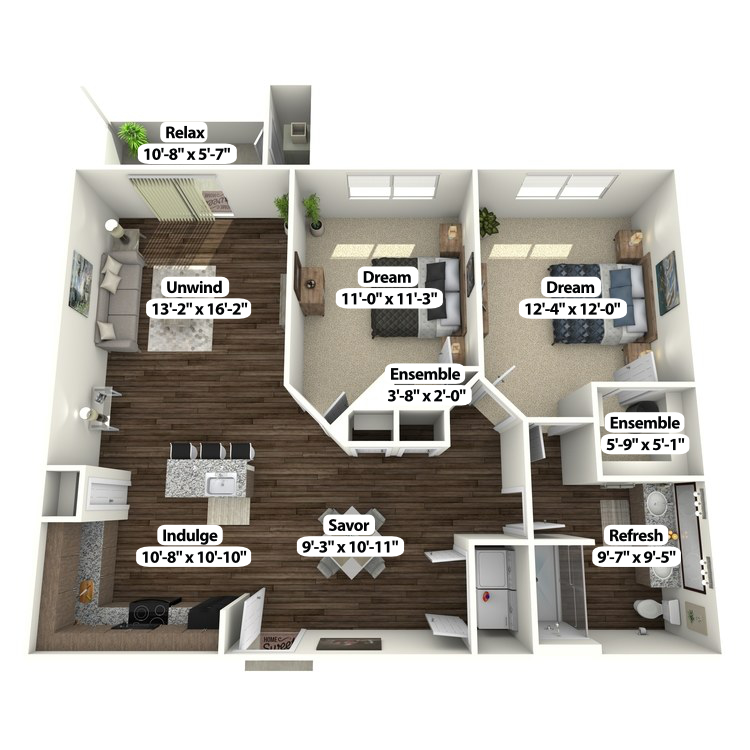
Gleam
Details
- Beds: 2 Bedrooms
- Baths: 1
- Square Feet: 1072
- Rent: $1700-$1720
- Deposit: Call for details.
Floor Plan Amenities
- 9-Ft Ceilings + Abundant Natural Light
- All-electric Kitchen
- Oversized Balcony or Patio
- Breakfast Bar
- Cable Ready
- Ceiling Fan in Living Room
- Central Air + Heating
- Coat Closets + Linen Closets
- Disability Access
- Dishwasher + Microwave Included
- Garden Tubs *
- Microwave
- Kitchen Pantry
- Refrigerator
- USB Ports in Kitchen
- Vaulted Ceilings + Views Available *
- Vertical Blinds
- Views Available *
- Vinyl Plank Flooring Throughout
- Walk-in Closets
- Walk-in Showers *
- In-home Washer + Dryer in Separate Laundry Closet/Room
* In Select Apartment Homes
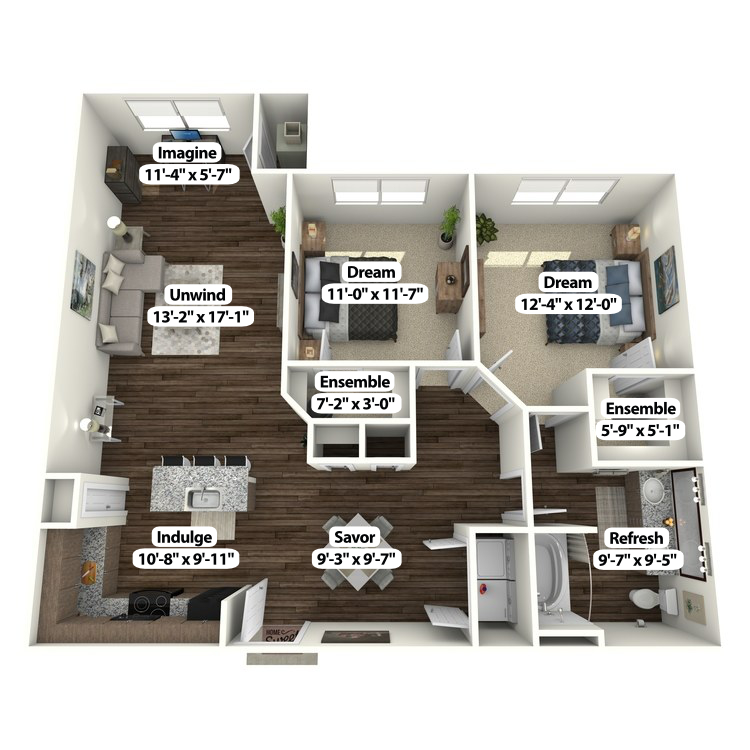
Flash
Details
- Beds: 2 Bedrooms
- Baths: 1
- Square Feet: 1134
- Rent: Call for details.
- Deposit: Starting at $500
Floor Plan Amenities
- 9-Ft Ceilings + Abundant Natural Light
- All-electric Kitchen
- Breakfast Bar
- Cable Ready
- Ceiling Fan in Living Room
- Central Air + Heating
- Coat Closets + Linen Closets
- Dishwasher + Microwave Included
- Extended Living Room
- Garden Tubs *
- Microwave
- Refrigerator
- Kitchen Pantry
- USB Ports in Kitchen
- Vaulted Ceilings + Views Available *
- Vertical Blinds
- Views Available *
- Vinyl Plank Flooring Throughout
- Walk-in Closets
- Walk-in Showers *
- In-home Washer + Dryer in Separate Laundry Closet/Room
* In Select Apartment Homes
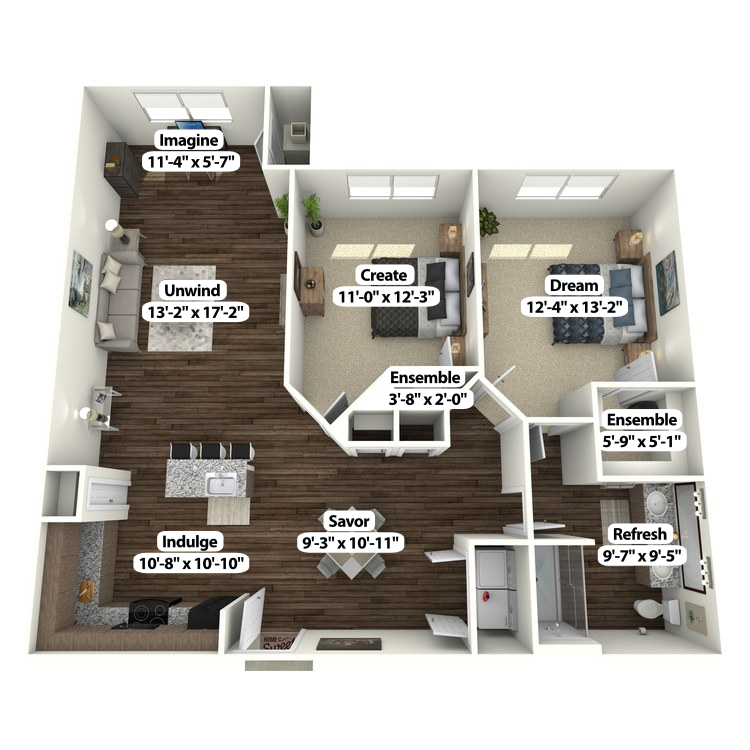
Glow
Details
- Beds: 2 Bedrooms
- Baths: 1
- Square Feet: 1178
- Rent: Call for details.
- Deposit: Call for details.
Floor Plan Amenities
- 9-Ft Ceilings + Abundant Natural Light
- All-electric Kitchen
- Breakfast Bar
- Cable Ready
- Ceiling Fan in Living Room
- Central Air + Heating
- Coat Closets + Linen Closets
- Dishwasher + Microwave Included
- Extended Living Room
- Garden Tubs *
- Microwave
- Kitchen Pantry
- Refrigerator
- USB Ports in Kitchen
- Vertical Blinds
- Vaulted Ceilings + Views Available *
- Views Available *
- Vinyl Plank Flooring Throughout
- Walk-in Closets
- Walk-in Showers *
- In-home Washer + Dryer in Separate Laundry Closet/Room
* In Select Apartment Homes
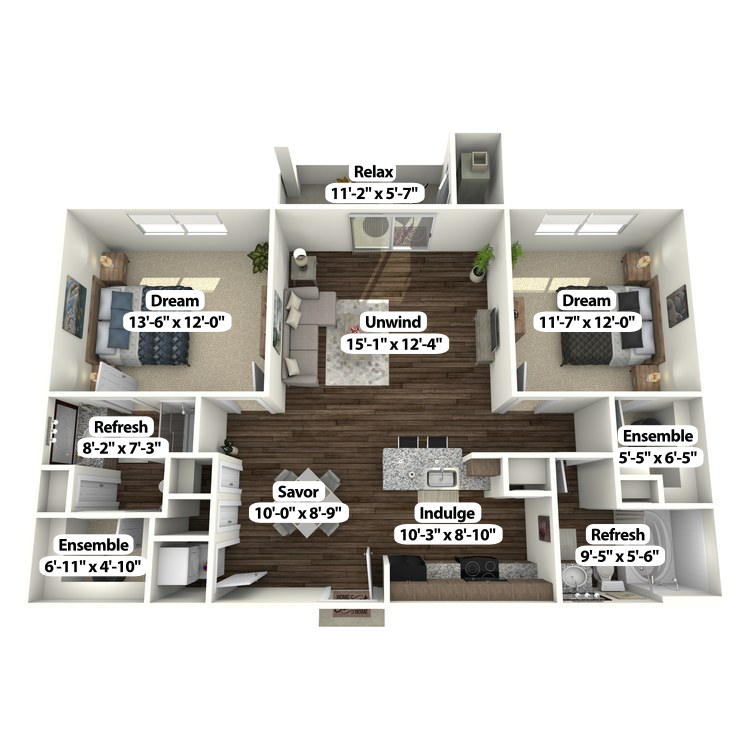
Luster
Details
- Beds: 2 Bedrooms
- Baths: 2
- Square Feet: 1076
- Rent: $1660-$1710
- Deposit: Call for details.
Floor Plan Amenities
- 2 Linen Closets
- 9-Ft Ceilings + Abundant Natural Light
- All-electric Kitchen
- Oversized Balcony or Patio
- Breakfast Bar
- Cable Ready
- Ceiling Fan in Living Room
- Central Air + Heating
- Coat Closets + Linen Closets
- Disability Access
- Dishwasher + Microwave Included
- Garden Tubs *
- Microwave
- Kitchen Pantry
- Refrigerator
- USB Ports in Kitchen
- Vertical Blinds
- Vaulted Ceilings + Views Available *
- Views Available *
- Vinyl Plank Flooring Throughout
- Walk-in Closets
- Walk-in Showers *
- In-home Washer + Dryer in Separate Laundry Closet/Room
* In Select Apartment Homes
Floor Plan Photos

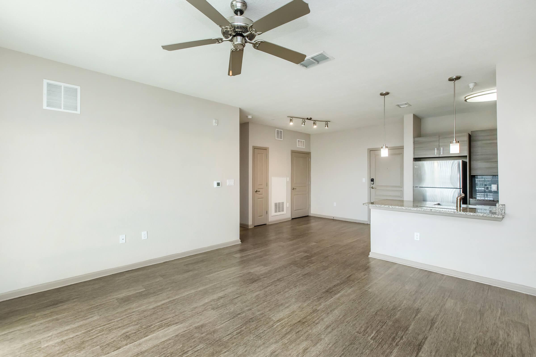
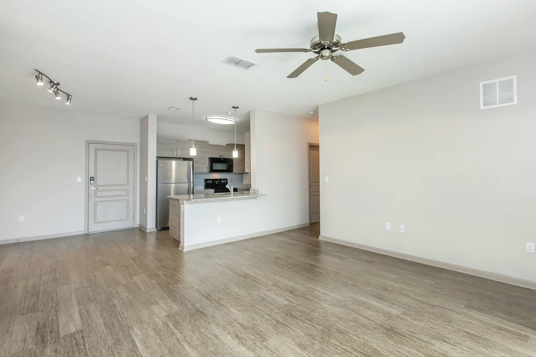
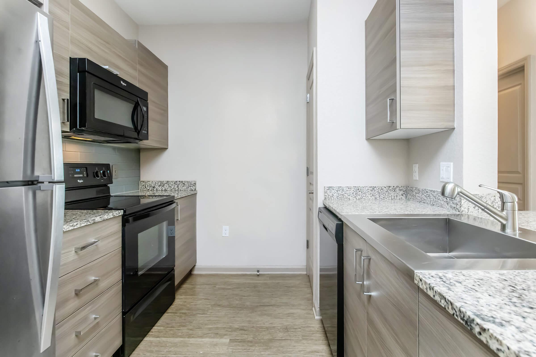
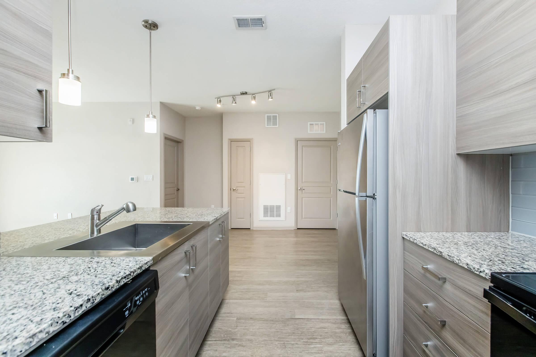
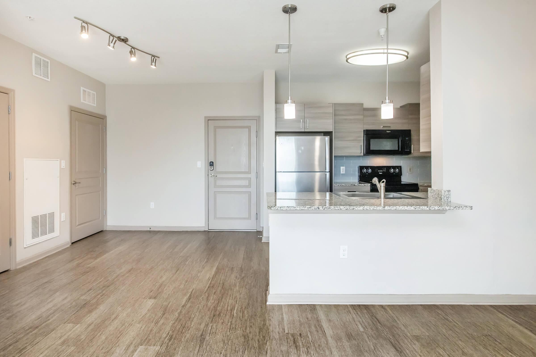
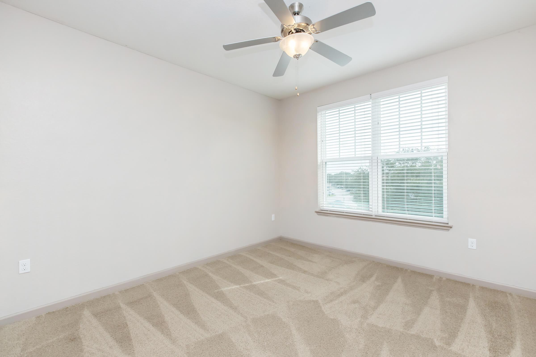
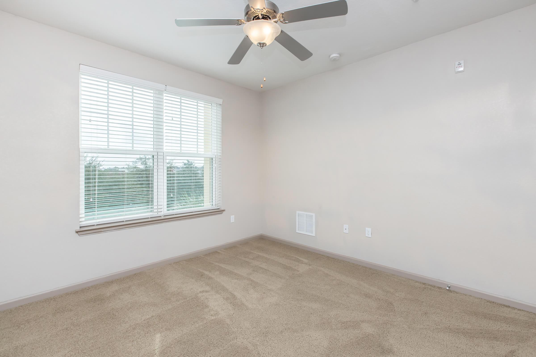
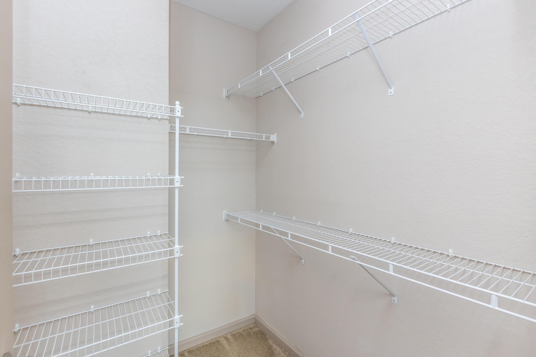
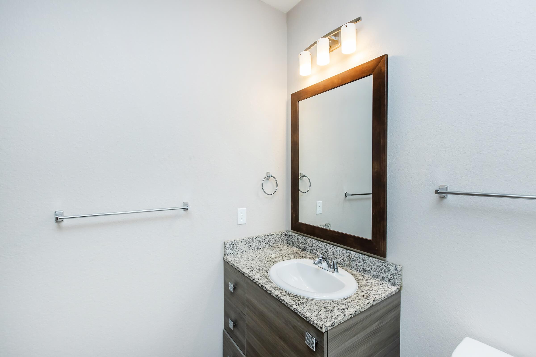
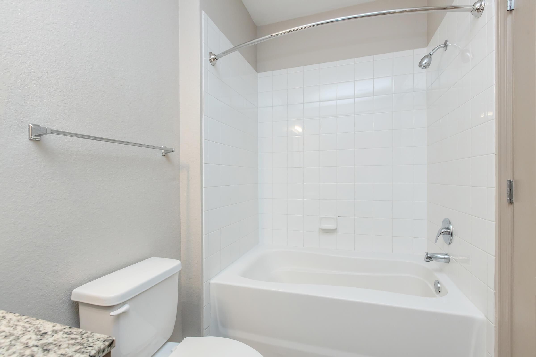
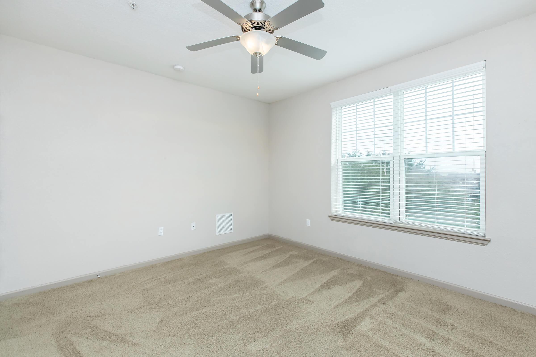
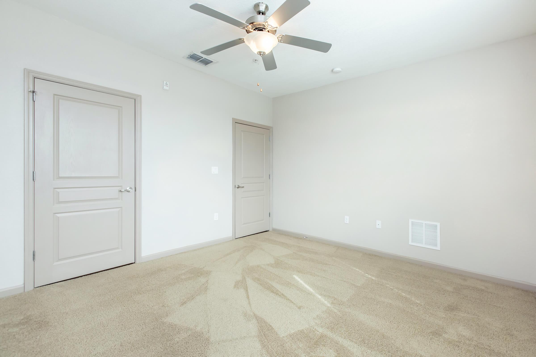
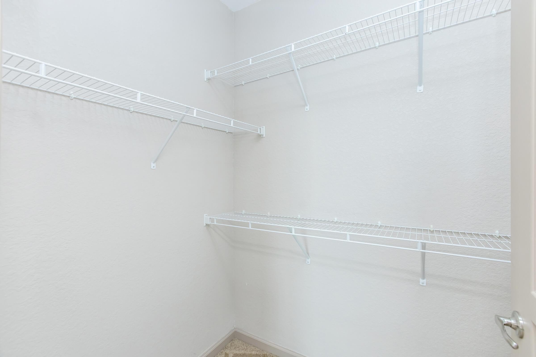
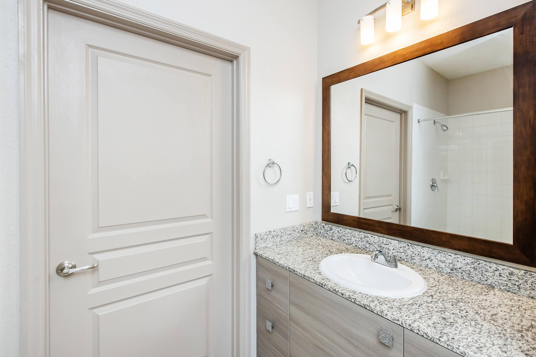
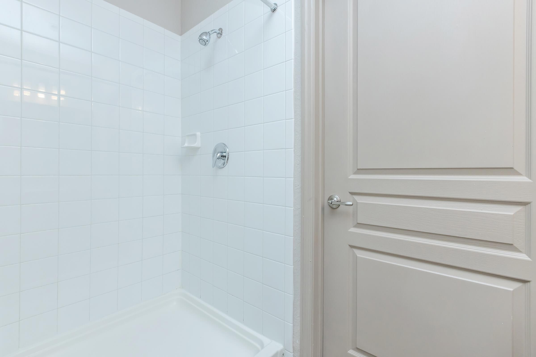
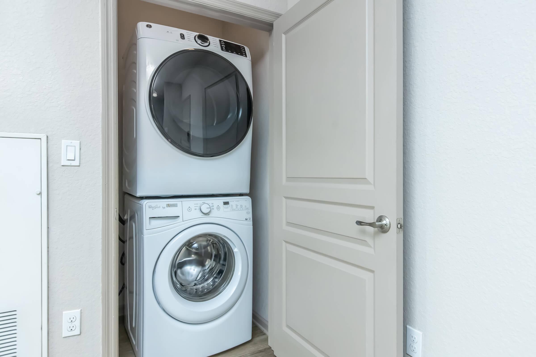
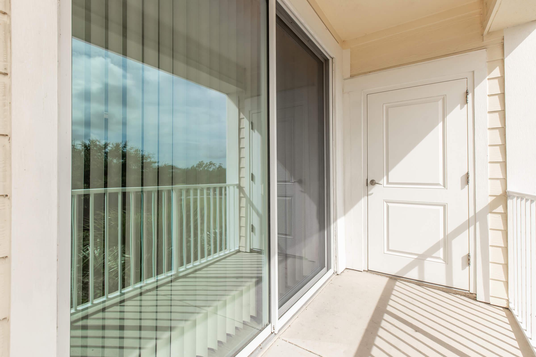
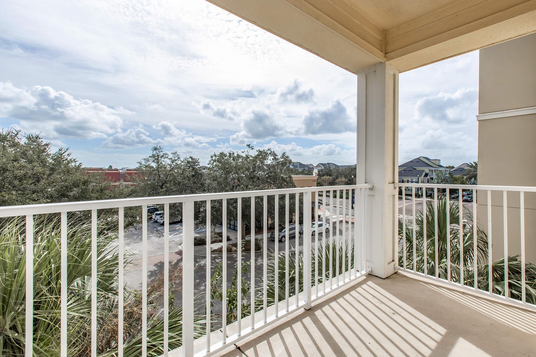
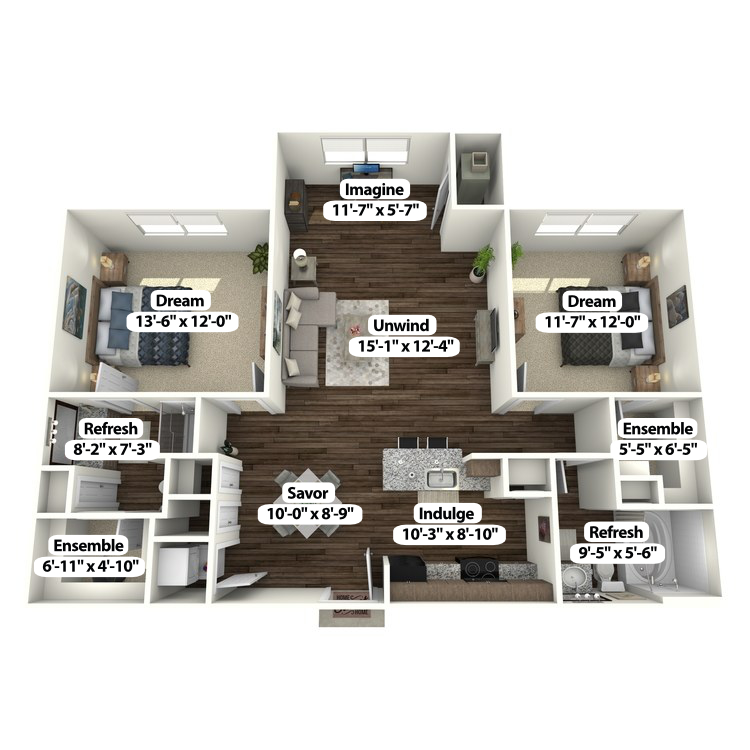
Luminance
Details
- Beds: 2 Bedrooms
- Baths: 2
- Square Feet: 1143
- Rent: $1880-$1940
- Deposit: Call for details.
Floor Plan Amenities
- 2 Linen Closets
- 9-Ft Ceilings + Abundant Natural Light
- All-electric Kitchen
- Breakfast Bar
- Cable Ready
- Ceiling Fan in Living Room
- Central Air + Heating
- Coat Closets + Linen Closets
- Dishwasher + Microwave Included
- Extended Living Room
- Garden Tubs *
- Microwave
- Kitchen Pantry
- Refrigerator
- USB Ports in Kitchen
- Vertical Blinds
- Vaulted Ceilings + Views Available *
- Views Available *
- Vinyl Plank Flooring Throughout
- Walk-in Closets
- Walk-in Showers *
- In-home Washer + Dryer in Separate Laundry Closet/Room
* In Select Apartment Homes
Floor Plan Photos

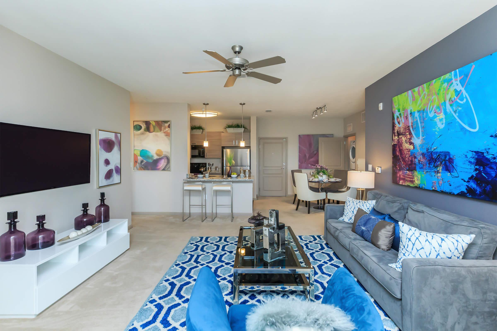











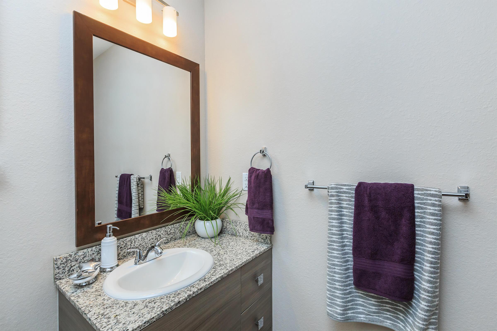
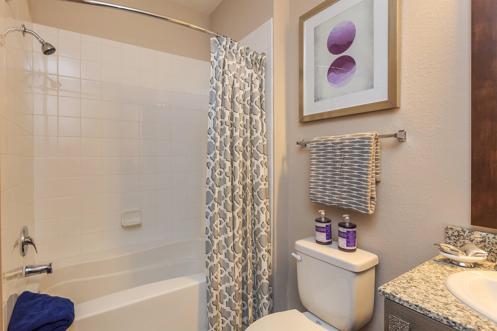

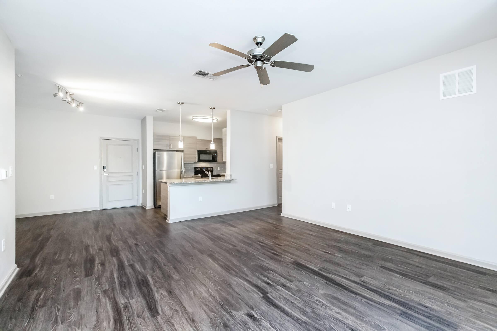
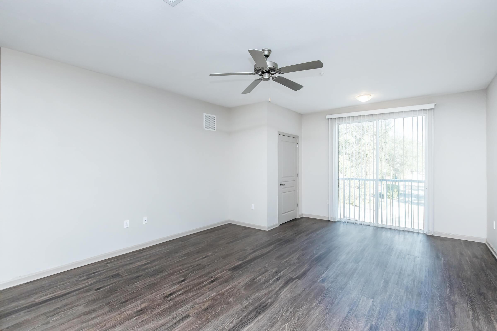
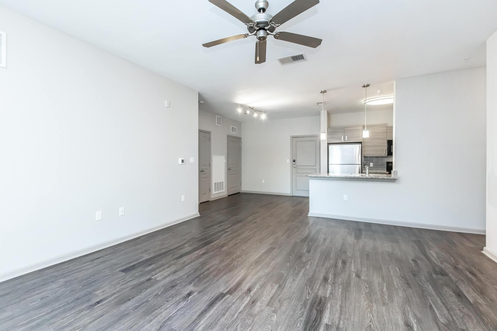
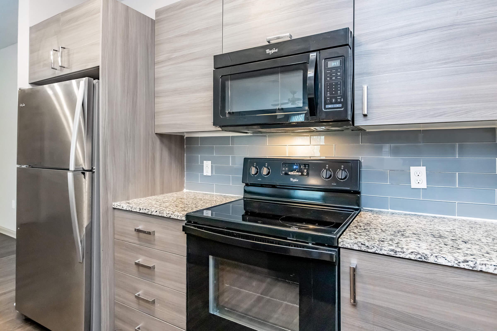
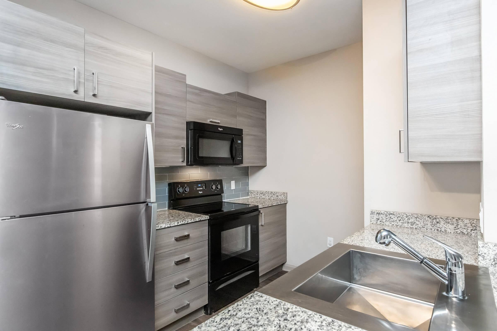
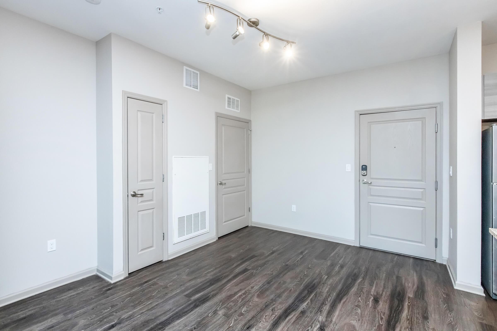
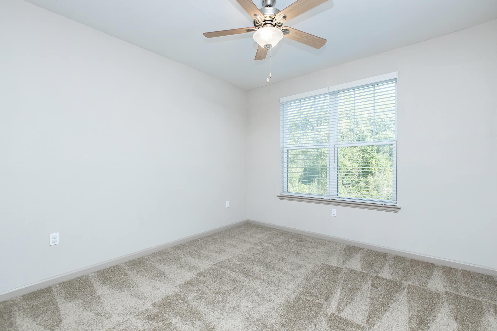
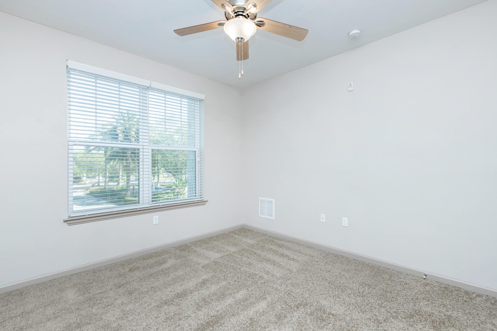
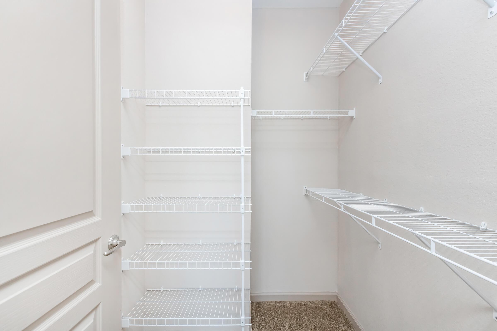
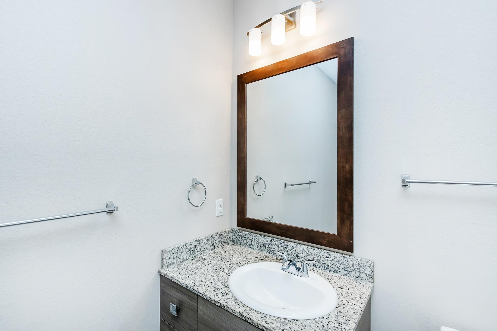
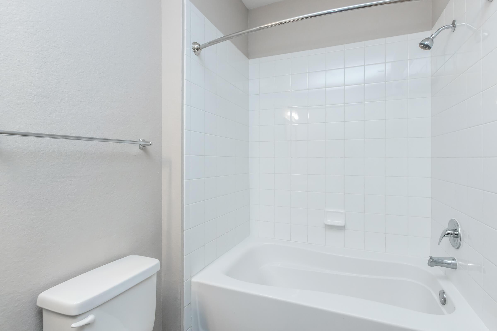
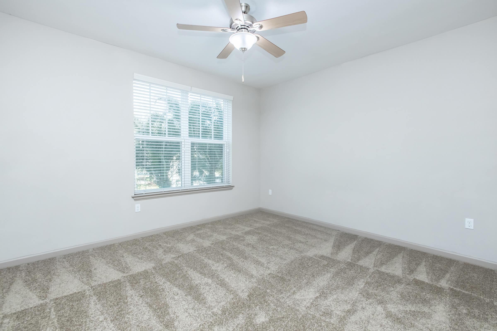
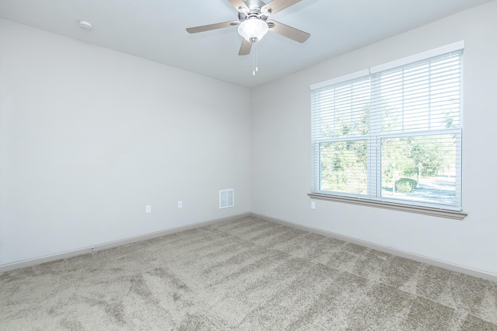
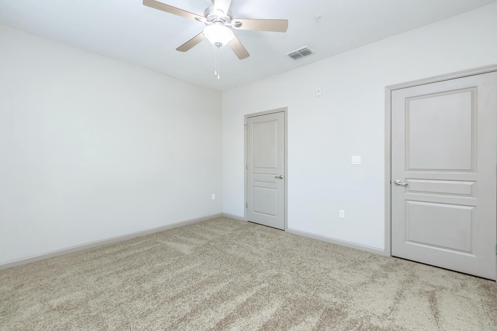
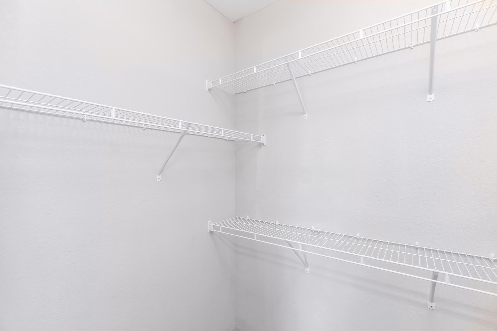
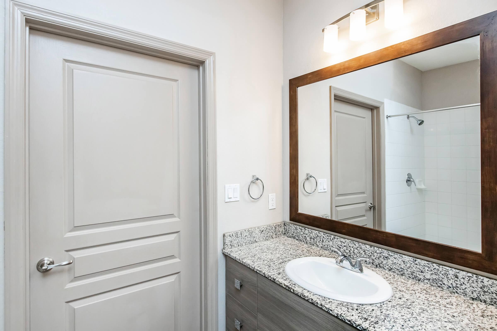
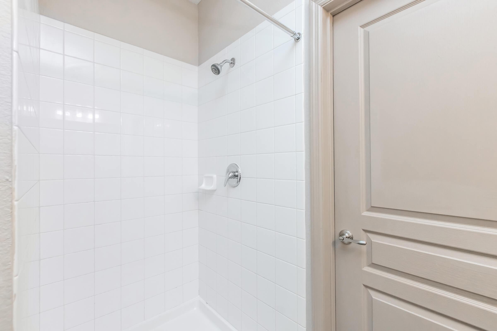
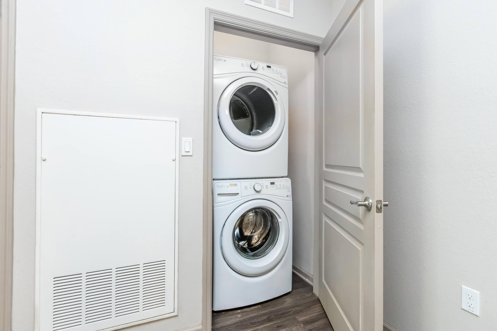
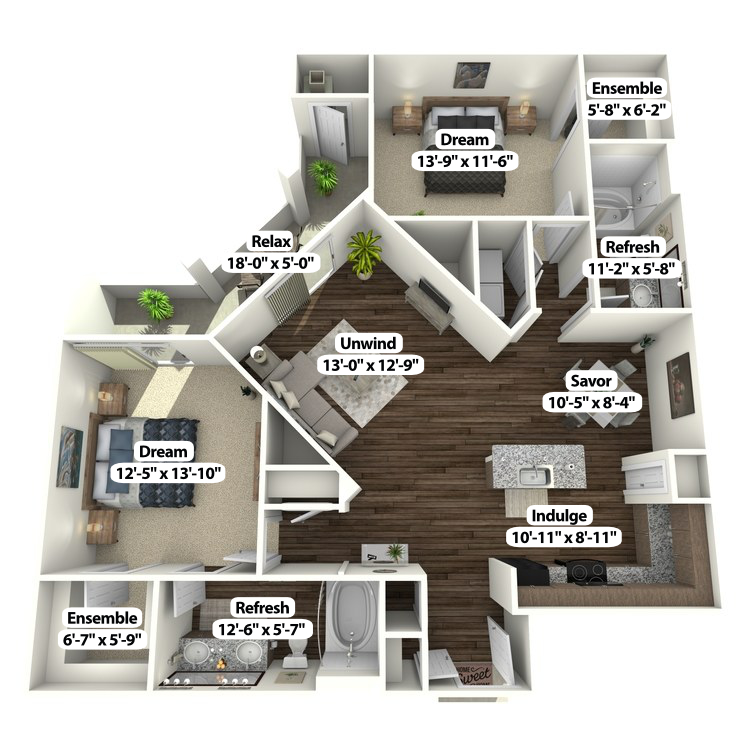
Sunset
Details
- Beds: 2 Bedrooms
- Baths: 2
- Square Feet: 1223
- Rent: $2080-$2130
- Deposit: Call for details.
Floor Plan Amenities
- 9-Ft Ceilings + Abundant Natural Light
- All-electric Kitchen
- Breakfast Bar
- Cable Ready
- Ceiling Fan in Living Room
- Central Air + Heating
- Coat Closets + Linen Closets
- Dishwasher + Microwave Included
- Double Vanity in Primary Bathroom
- Extended Patio
- Garden Tubs *
- Linen Closet
- Microwave
- Kitchen Pantry
- Refrigerator
- USB Ports in Kitchen
- Vaulted Ceilings + Views Available *
- Vertical Blinds
- Views Available *
- Vinyl Plank Flooring Throughout
- Walk-in Closets
- Walk-in Showers *
- In-home Washer + Dryer in Separate Laundry Closet/Room
* In Select Apartment Homes
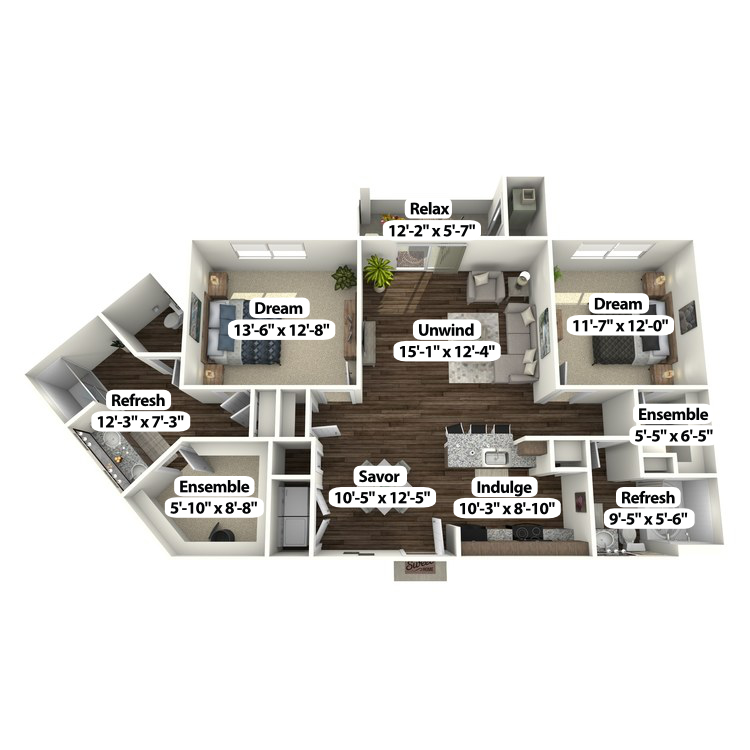
Vivid
Details
- Beds: 2 Bedrooms
- Baths: 2
- Square Feet: 1243
- Rent: $1800-$1860
- Deposit: Call for details.
Floor Plan Amenities
- 2 Linen Closets
- 9-Ft Ceilings + Abundant Natural Light
- All-electric Kitchen
- Oversized Balcony or Patio
- Breakfast Bar
- Cable Ready
- Ceiling Fan in Living Room
- Central Air + Heating
- Coat Closets + Linen Closets
- Disability Access
- Dishwasher + Microwave Included
- Garden Tubs *
- Oversized Walk-in Closets
- Microwave
- Kitchen Pantry
- Private Water Closet in Oversized Primary Bathroom
- Refrigerator
- USB Ports in Kitchen
- Vaulted Ceilings + Views Available *
- Vertical Blinds
- Views Available *
- Vinyl Plank Flooring Throughout
- Walk-in Showers *
- In-home Washer + Dryer in Separate Laundry Closet/Room
* In Select Apartment Homes
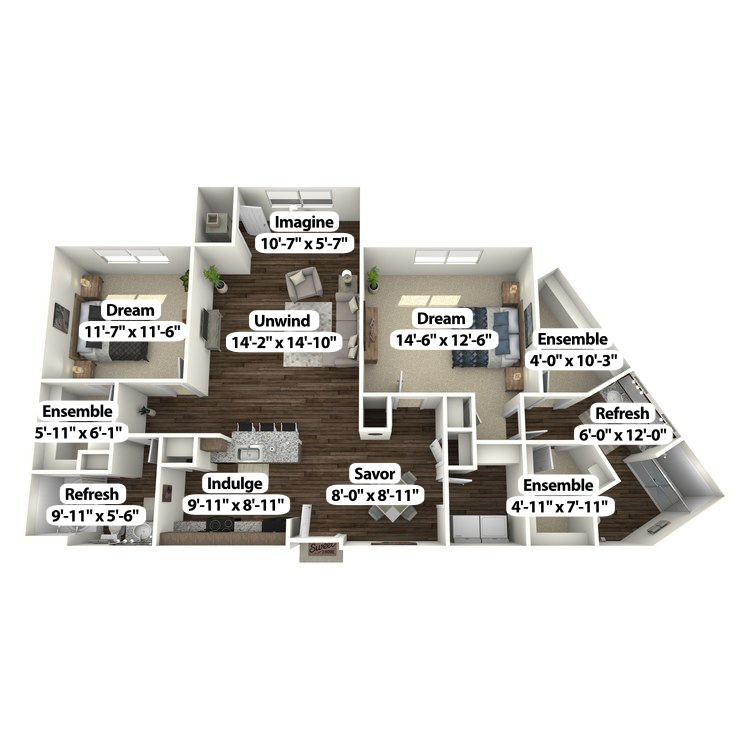
Twilight
Details
- Beds: 2 Bedrooms
- Baths: 2
- Square Feet: 1347
- Rent: Call for details.
- Deposit: Call for details.
Floor Plan Amenities
- 2 Linen Closets
- 9-Ft Ceilings + Abundant Natural Light
- All-electric Kitchen
- Breakfast Bar
- Cable Ready
- Ceiling Fan in Living Room
- Central Air + Heating
- Coat Closets + Linen Closets
- Dishwasher + Microwave Included
- Disability Access
- Extended Living Room
- Garden Tubs *
- Spacious Walk-in Closets + Double Closets Available
- Laundry Room
- Microwave
- Kitchen Pantry
- Refrigerator
- USB Ports in Kitchen
- Vaulted Ceilings + Views Available *
- Vertical Blinds
- Views Available *
- Vinyl Plank Flooring Throughout
- Walk-in Closets
- Walk-in Shower in Primary Bathroom
- In-home Washer + Dryer in Separate Laundry Closet/Room
* In Select Apartment Homes
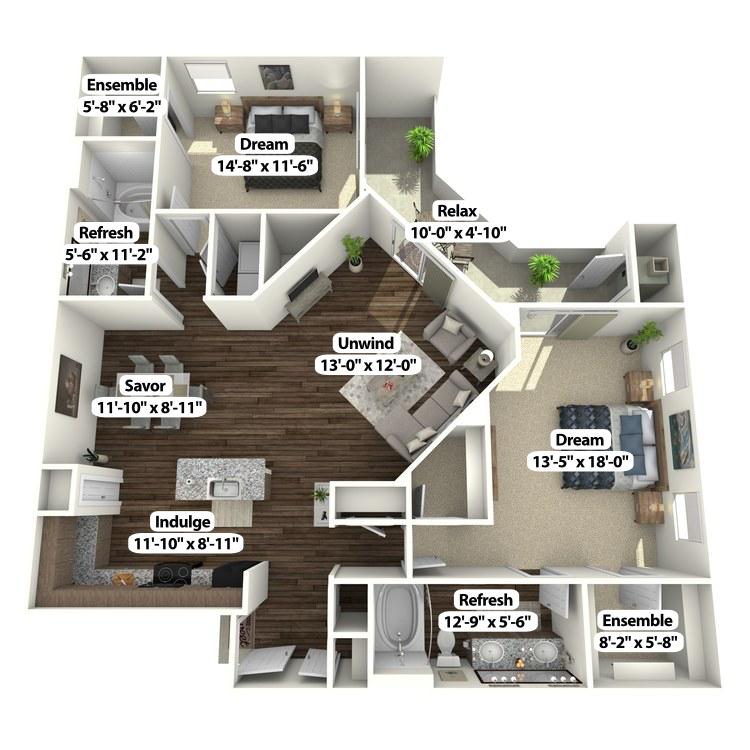
Sunrise
Details
- Beds: 2 Bedrooms
- Baths: 2
- Square Feet: 1386
- Rent: $1880
- Deposit: Call for details.
Floor Plan Amenities
- 9-Ft Ceilings + Abundant Natural Light
- All-electric Kitchen
- Breakfast Bar
- Cable Ready
- Ceiling Fan in Living Room
- Central Air + Heating
- Coat Closets + Linen Closets
- Extended Patio *
- Dishwasher + Microwave Included
- Double Vanity in Primary Bathroom
- Garden Tubs *
- Spacious Walk-in Closets + Double Closets Available
- Linen Closet
- Microwave
- Refrigerator
- Kitchen Pantry
- USB Ports in Kitchen
- Vaulted Ceilings + Views Available *
- Vertical Blinds
- Views Available *
- Vinyl Plank Flooring Throughout
- Walk-in Closets
- Walk-in Showers *
- In-home Washer + Dryer in Separate Laundry Closet/Room
* In Select Apartment Homes
Floor Plan Photos
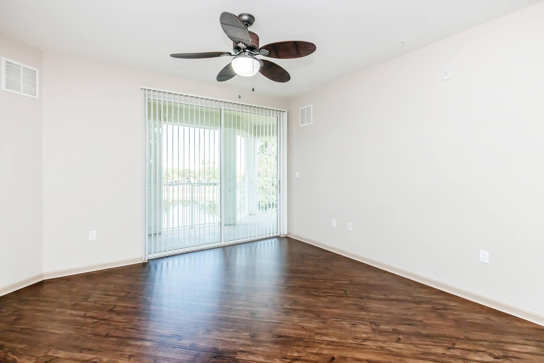
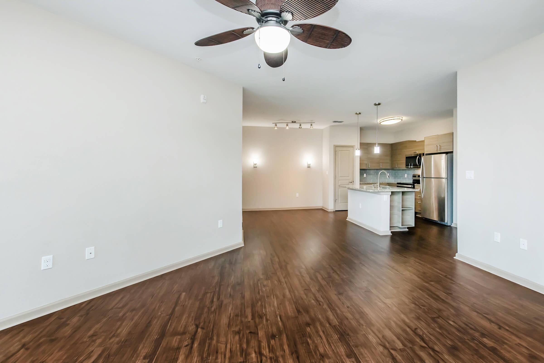
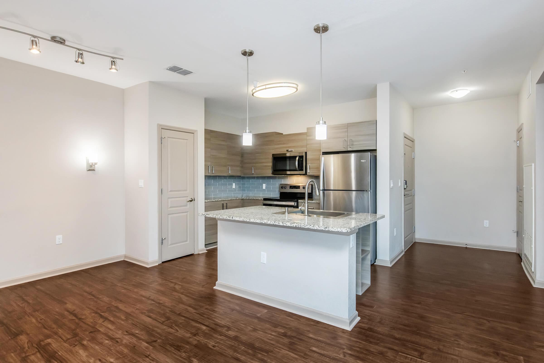
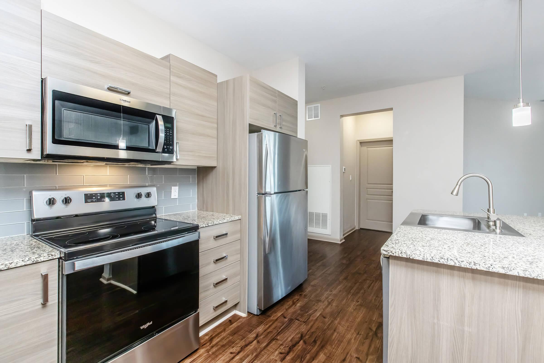
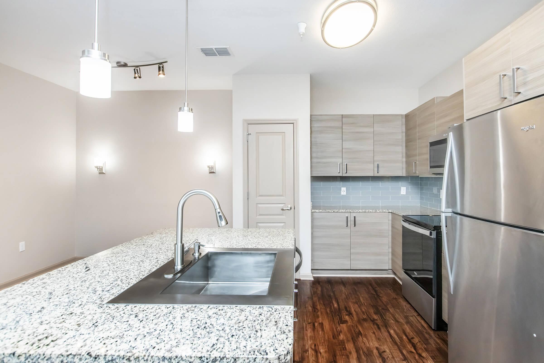
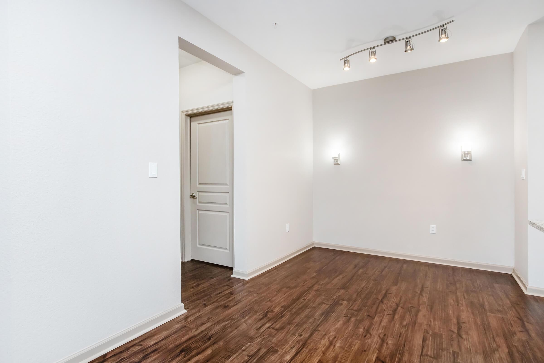
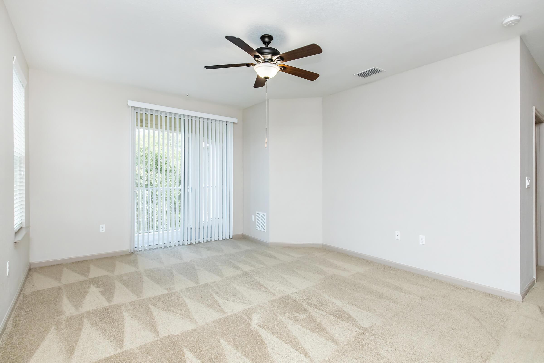
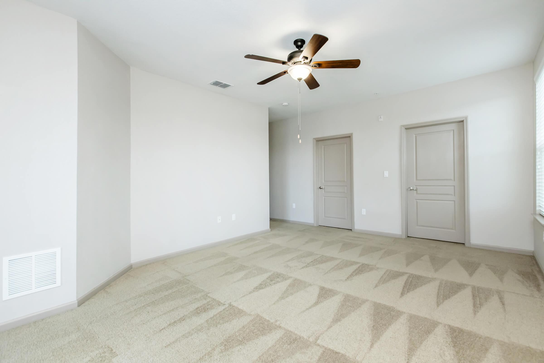
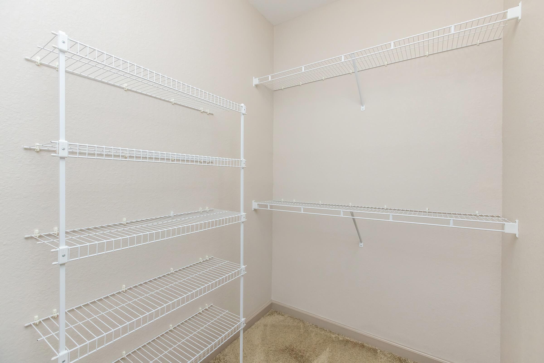
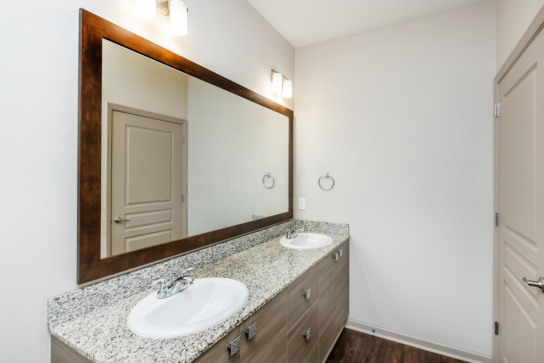
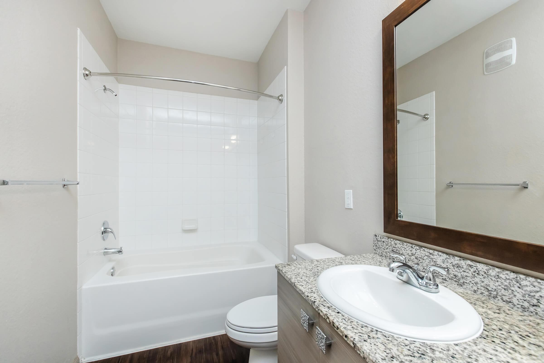
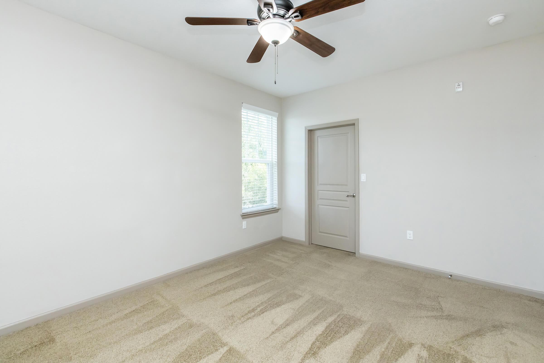
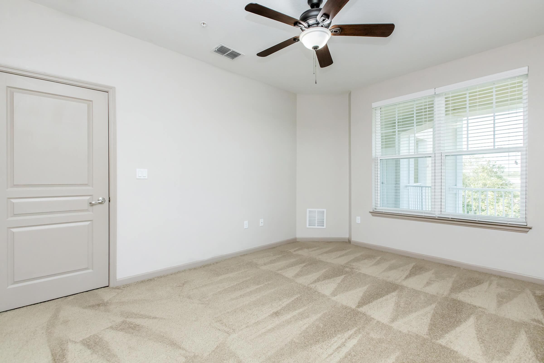
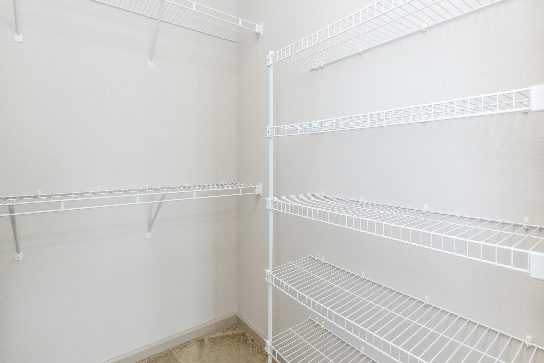
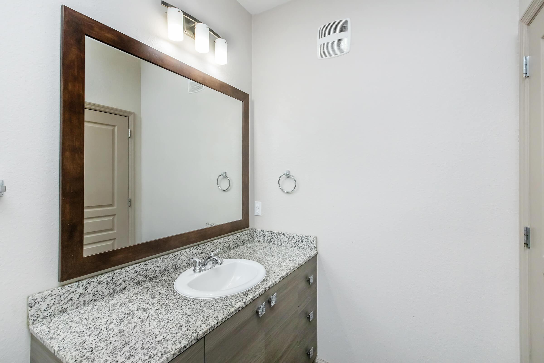
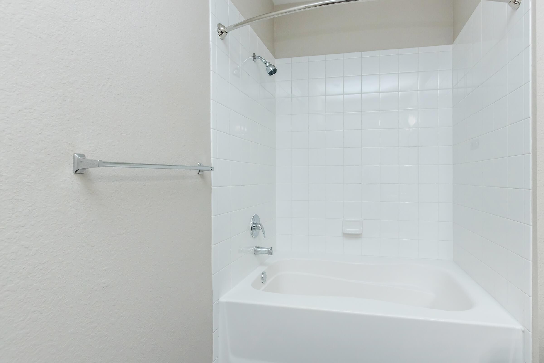
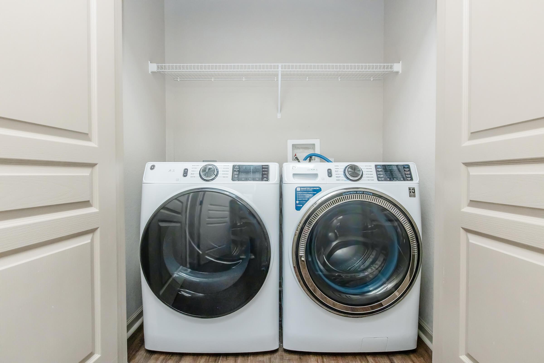
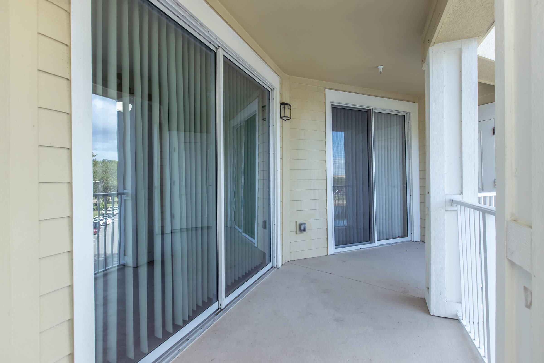
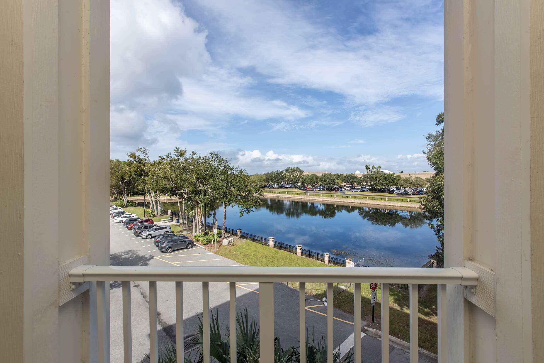
3 Bedroom Floor Plan
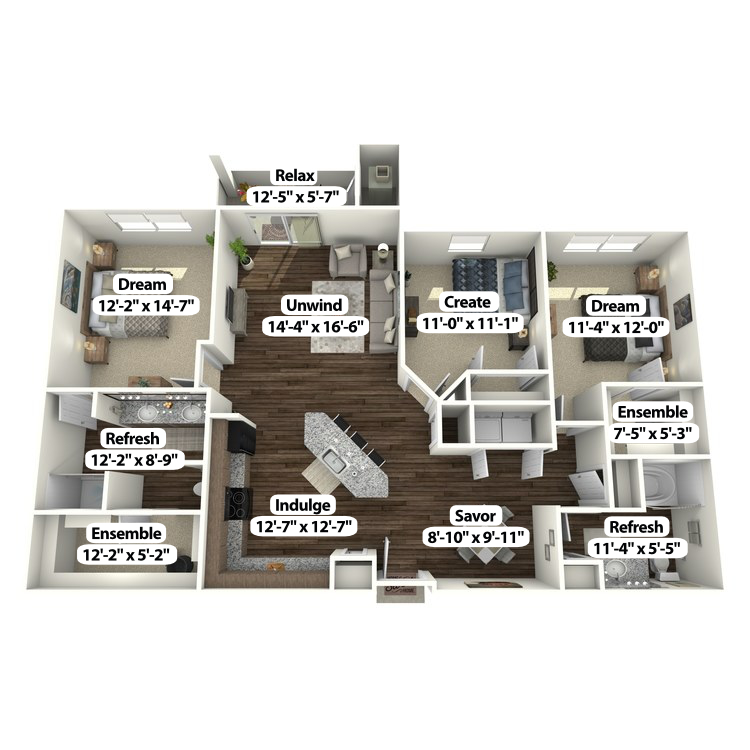
Splendor
Details
- Beds: 3 Bedrooms
- Baths: 2
- Square Feet: 1477
- Rent: Call for details.
- Deposit: Call for details.
Floor Plan Amenities
- 9-Ft Ceilings + Abundant Natural Light
- All-electric Kitchen
- Oversized Balcony or Patio
- Breakfast Bar
- Cable Ready
- Central Air + Heating
- Dining Room
- Dishwasher + Microwave Included
- Double Vanity in Primary Bathroom
- Garden Tubs *
- Microwave
- Oversized Kitchen Island
- Kitchen Pantry
- Refrigerator
- USB Ports in Kitchen
- Vaulted Ceilings + Views Available *
- Vertical Blinds
- Views Available *
- Vinyl Plank Flooring Throughout
- Walk-in Closets
- Walk-in Showers *
- In-home Washer + Dryer in Separate Laundry Closet/Room
* In Select Apartment Homes
Floor Plan Photos
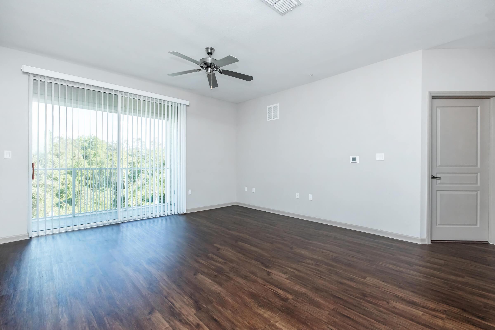
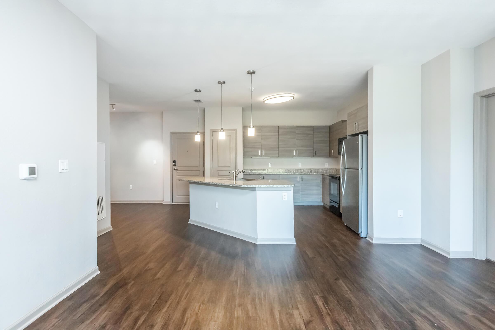
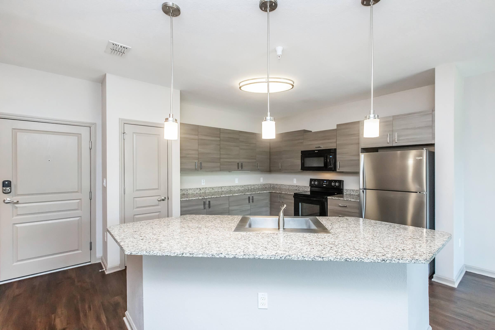
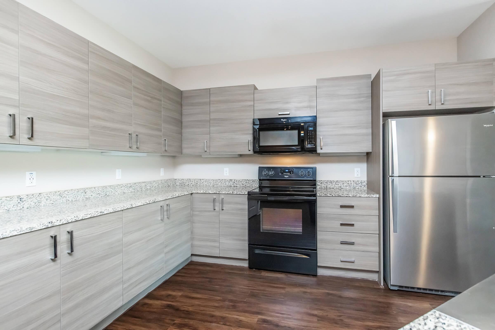
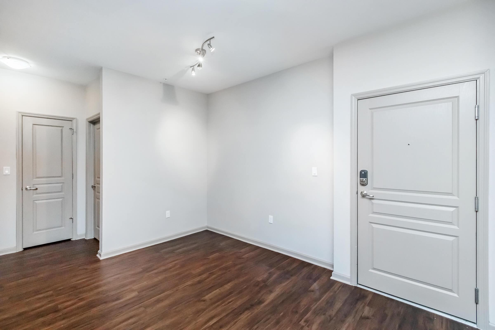
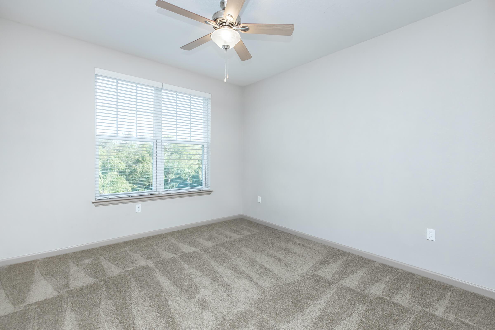
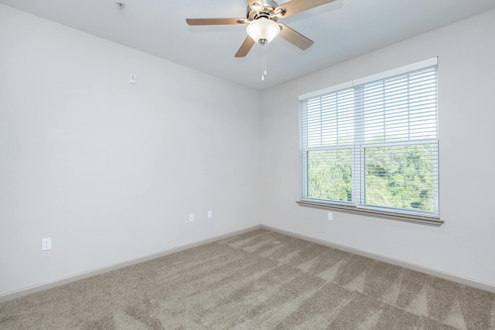
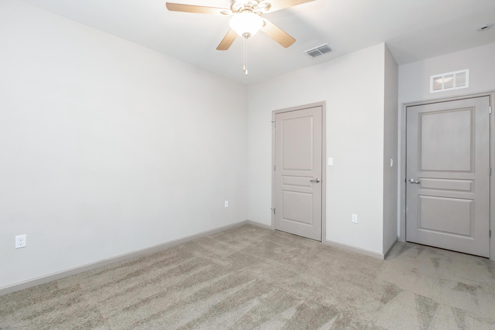
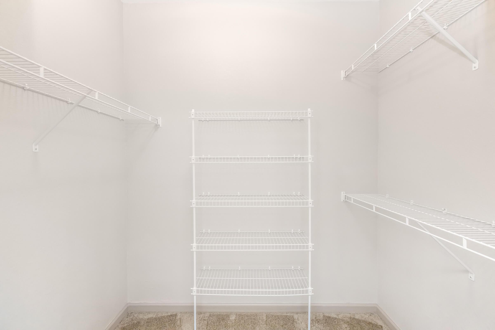
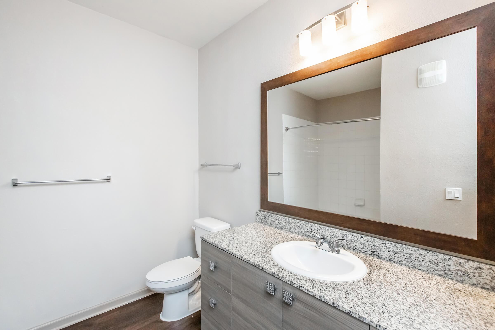
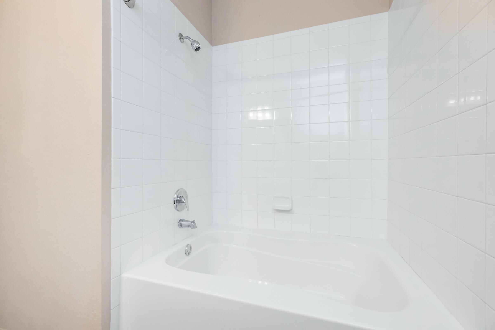
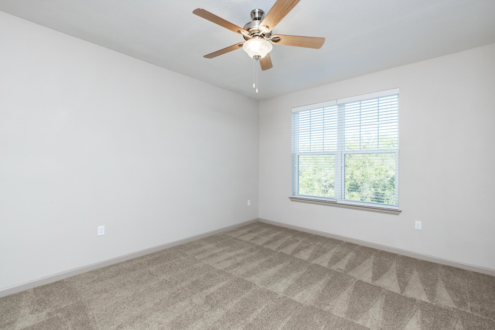
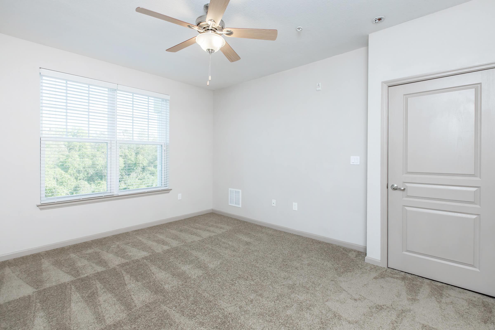
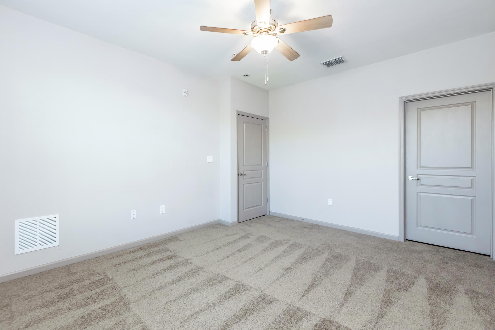
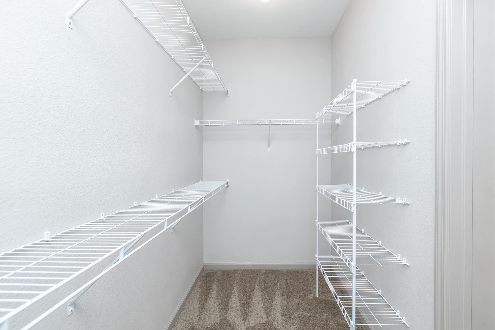
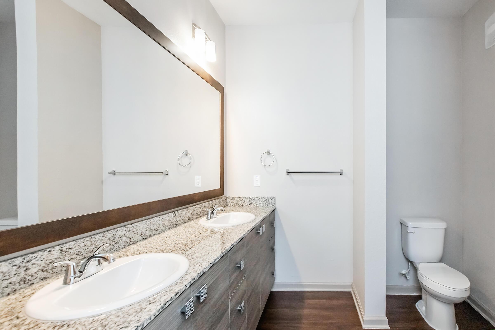
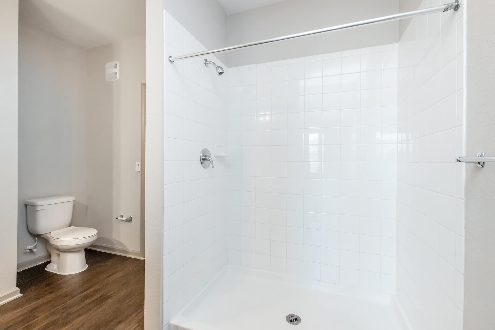
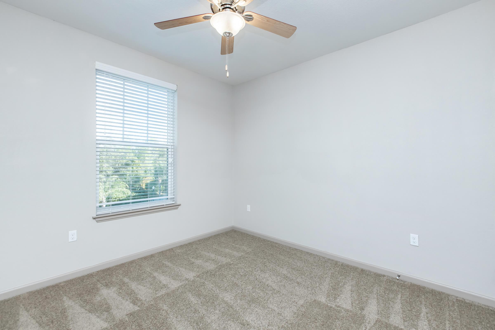
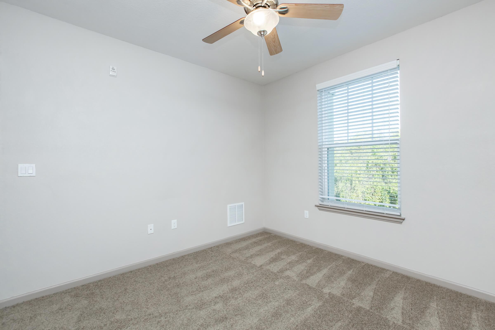
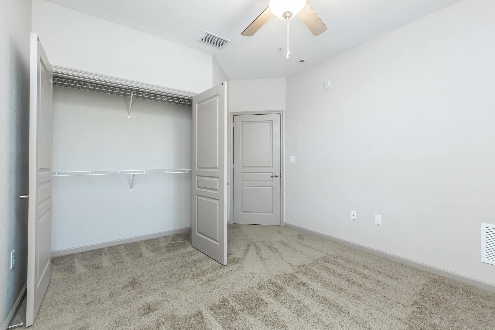
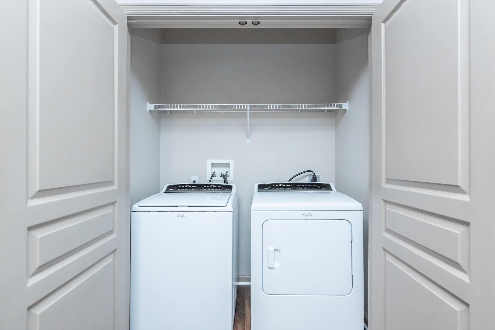
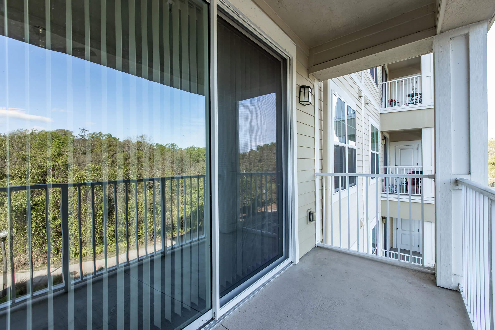
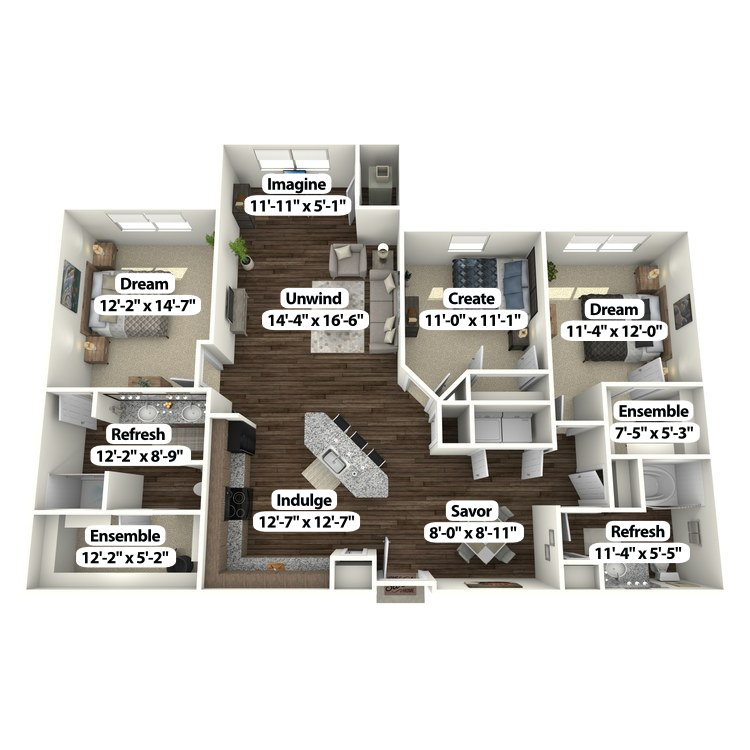
Shine
Details
- Beds: 3 Bedrooms
- Baths: 2
- Square Feet: 1534
- Rent: $2430
- Deposit: Call for details.
Floor Plan Amenities
- 9-Ft Ceilings + Abundant Natural Light
- Breakfast Bar
- Cable Ready
- Ceiling Fan in Living Room
- Central Air + Heating
- Dining Room
- Dishwasher + Microwave Included
- Double Vanity in Primary Bathroom
- Extended Living Room
- Garden Tubs *
- Microwave
- Oversized Kitchen Island
- Kitchen Pantry
- Refrigerator
- USB Ports in Kitchen
- Vaulted Ceilings + Views Available *
- Vertical Blinds
- Vinyl Plank Flooring Throughout
- Views Available *
- Walk-in Closets
- Walk-in Showers *
- In-home Washer + Dryer in Separate Laundry Closet/Room
* In Select Apartment Homes
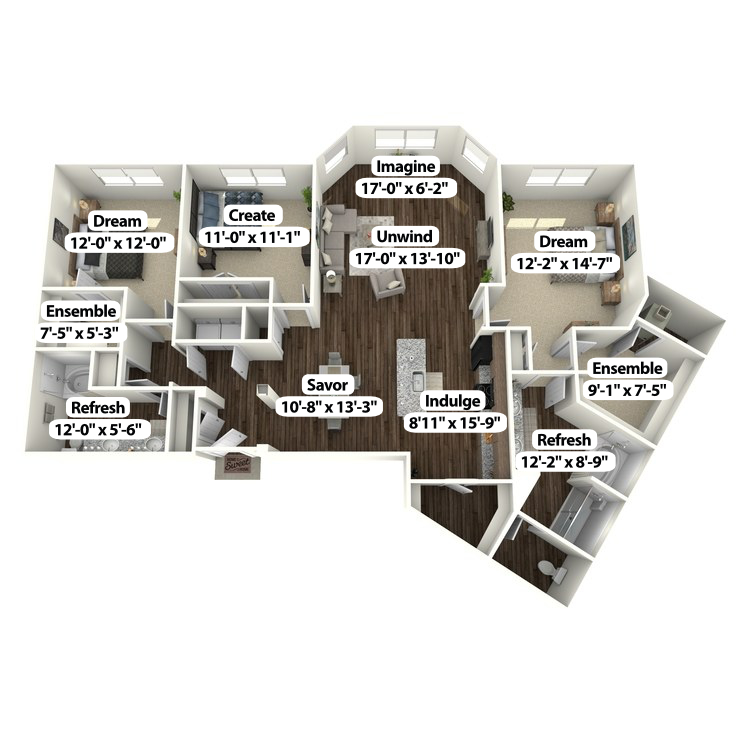
Eclipse
Details
- Beds: 3 Bedrooms
- Baths: 2
- Square Feet: 1844
- Rent: Call for details.
- Deposit: Call for details.
Floor Plan Amenities
- 2 Linen Closets
- 9-Ft Ceilings + Abundant Natural Light
- Abundant Natural Light
- All-electric Kitchen
- Breakfast Bar
- Cable Ready
- Ceiling Fan in Living Room
- Central Air + Heating
- Coat Closets + Linen Closets
- Dining Room
- Dishwasher + Microwave Included
- Double Vanity Bathroom
- Extended Living Room
- Garden Tubs
- Microwave
- Kitchen Pantry
- Private Water Closet in Oversized Primary Bathroom
- Refrigerator
- USB Ports in Kitchen
- Vaulted Ceilings + Views Available *
- Vertical Blinds
- Views Available *
- Walk-in Closets
- Walk-in Showers
- Vinyl Plank Flooring Throughout
- In-home Washer + Dryer in Separate Laundry Closet/Room
* In Select Apartment Homes
Renderings are an artist's conception and are intended only as a general reference. Features, materials, finishes and layout of subject unit may be different than shown. Pricing changes daily. Rent ranges reflected are estimates and are subject to change at any time.
Show Unit Location
Select a floor plan or bedroom count to view those units on the overhead view on the site map. If you need assistance finding a unit in a specific location please call us at 407-986-1996 TTY: 711.
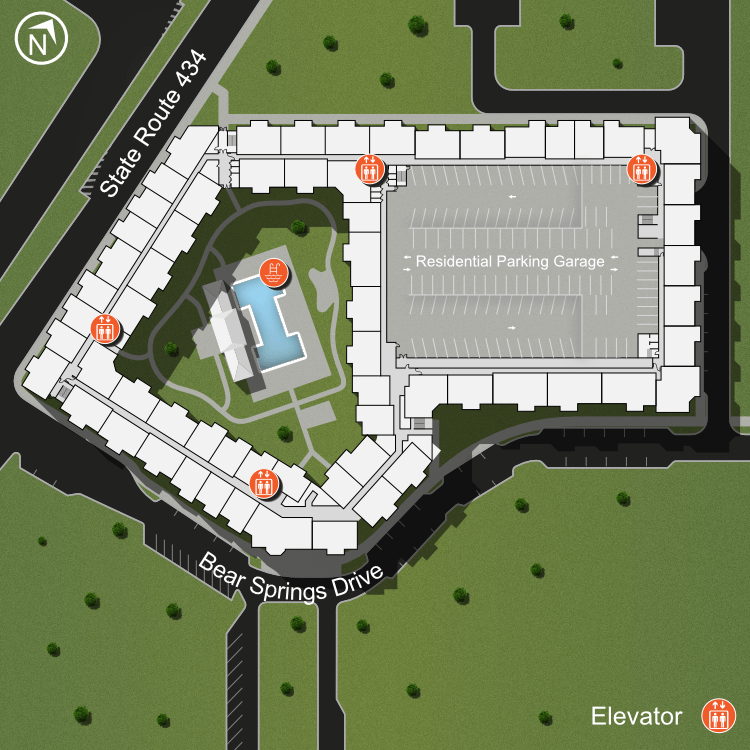
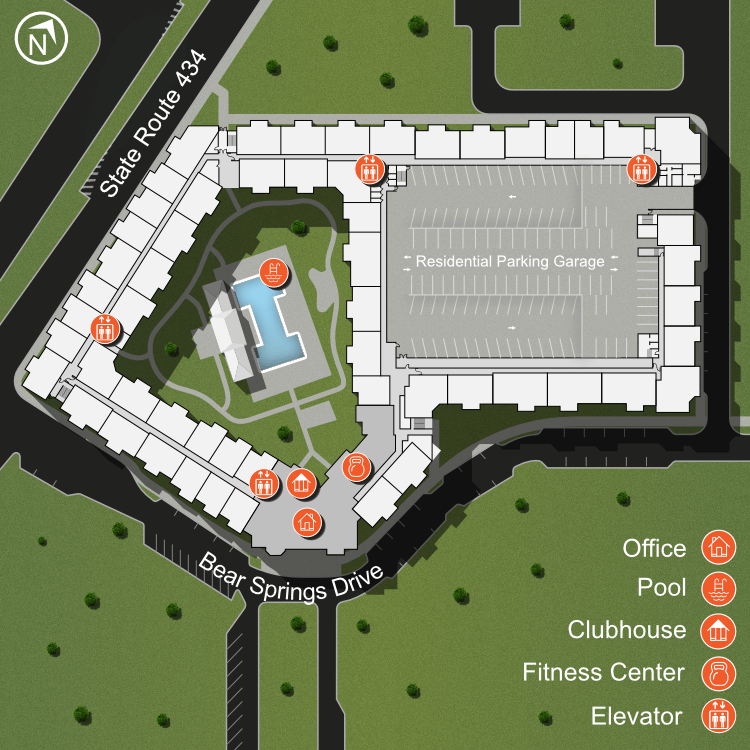
Amenities
Explore what your community has to offer
Community Amenities
- 24-Hour Emergency Maintenance
- 24-Hour Fitness Center
- Beautiful, Professionally Maintained Landscaping
- Coffee Bar w. Monthly Allowance of Complimentary Beverages
- Controlled Building Access
- Convenient Elevator Access
- Courtyard feat. Putting Green, Corn Hole + Life-sized Chess Set
- Easy Access to Freeways + Shopping
- Easy Access to Public Transportation
- Gated Access
- Guest Parking Available
- Hammocks Poolside
- Interior Mailbox Queue w. LuxerOne Package Lockers
- Keyless Smart Locks + Smart Thermostats w. Remote Access
- Kids' Indoor Play Room
- On-site Professional Maintenance Team
- On-site Professional Management Team
- Outdoor Fire Pit
- Outdoor Kitchen w. BBQ Grills
- Parking Garage w. Direct Access to Each Resident Floor
- Preferred Employer Program
- Public Parks Nearby
- Rentable Storage Units Available
- Resident Clubhouse w. Billiards, Business Center + Media Room
- Resort-style, Heated Swimming Pool
- Smoke-free Community
- Trash Chutes on Every Resident Floor
- Yoga + Spinning Rooms
Interior Amenities
- 9-Ft Ceilings + Abundant Natural Light
- All-electric Kitchen
- Breakfast Bar
- Cable Ready
- Ceiling Fan in Living Room
- Central Air + Heating
- Coat Closets + Linen Closets*
- Dishwasher + Microwave Included
- Disability Access*
- Double Vanity Bathroom*
- Extended Living Room*
- Extra Storage Available*
- Garden Tubs*
- Granite Countertops
- In-home Washer + Dryer in Separate Laundry Closet/Room
- Keyless Smart Locks + Smart Thermostats w. Remote Access
- Oversized Balcony or Patio*
- Oversized Kitchen Island*
- Private Water Closet in Oversized Primary Bathroom*
- Spacious Walk-in Closets + Double Closets Available*
- Stainless Steel Appliances
- USB Ports in Kitchen
- Vaulted Ceilings + Views Available*
- Vertical Blinds
- Vinyl Plank Flooring Throughout
- Walk-in Closets
- Walk-in Pantry*
- Walk-in Showers*
* In Select Apartment Homes
Pet Policy
Cats and Dogs Welcome Upon Approval. Limit of 2 pets per home. Non-refundable pet fee is $300 for one pet and $600 for two pets. Monthly pet rent of $35 will be charged per pet. Domestic animals, indoor cats only, no exotic animals. Current vet records and pet photo required prior to move-in. Pet Amenities: Pet Waste Stations
Photos
Amenities
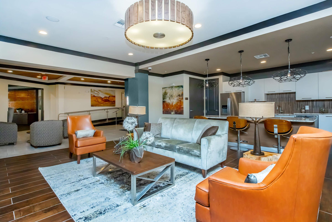
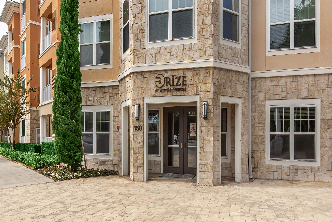
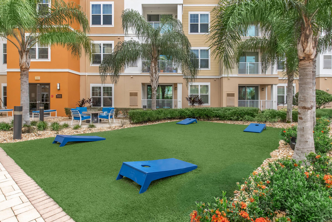
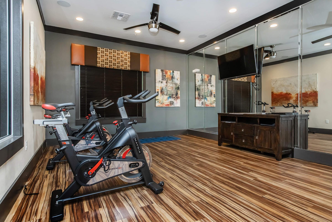
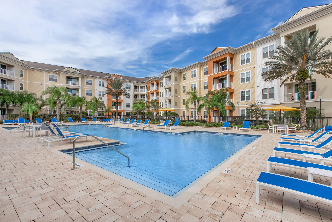
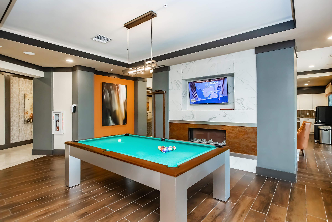
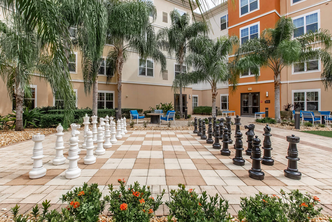
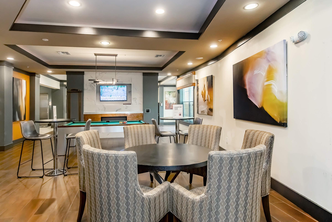
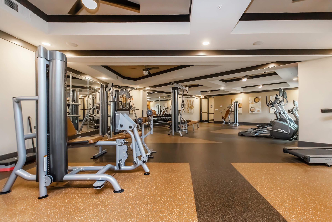
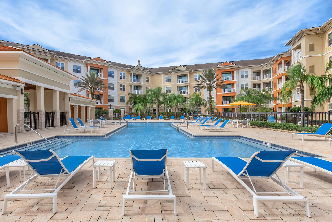
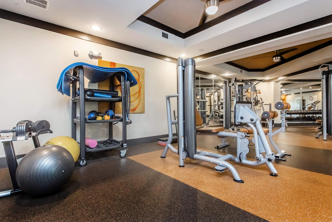
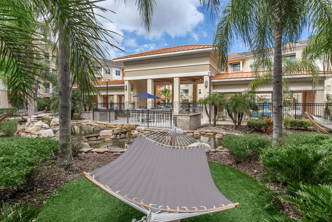
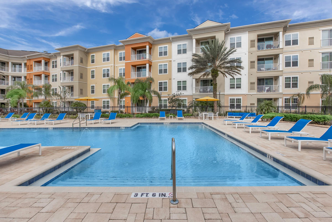
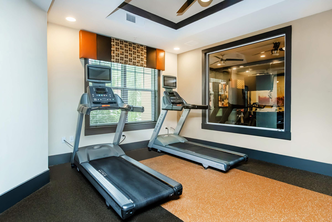
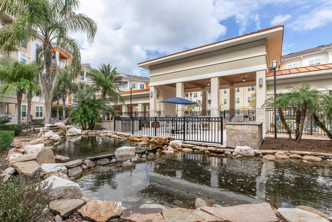
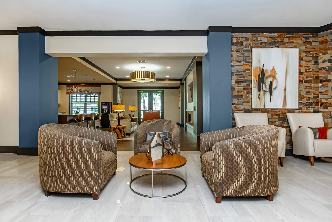
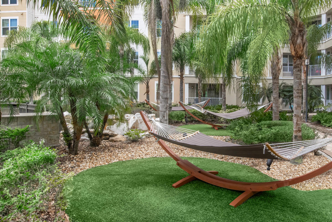
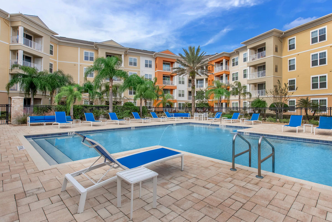
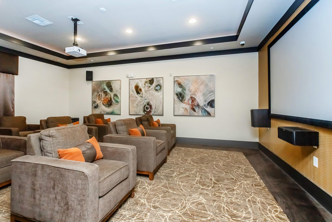
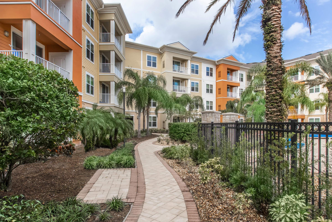
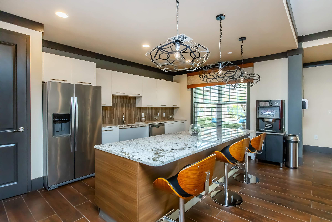
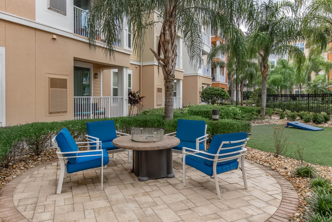
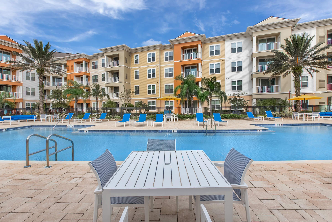
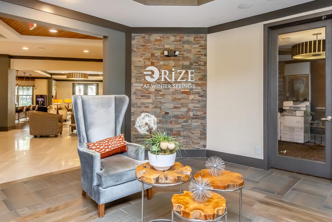
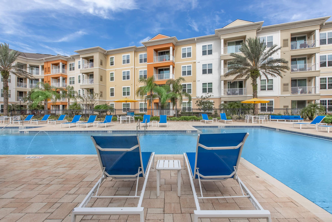
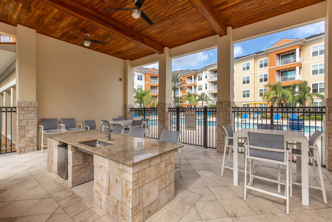
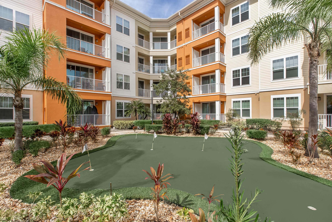
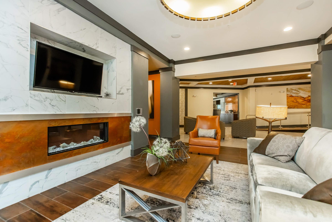
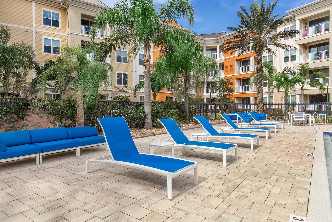
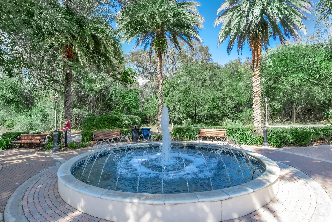
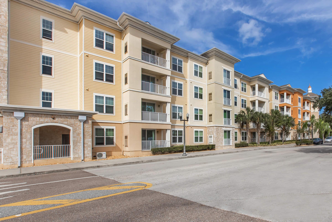
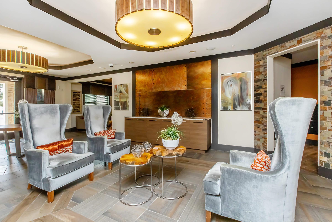
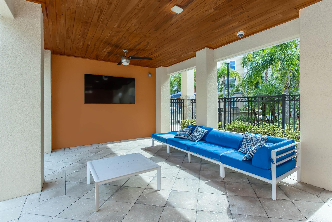
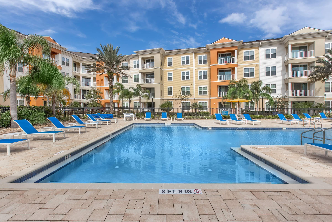
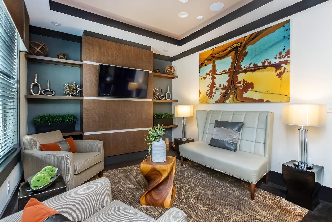
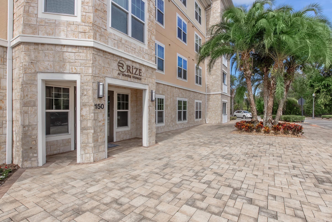
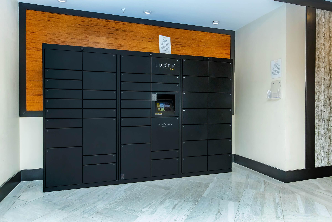
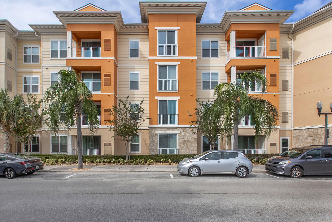
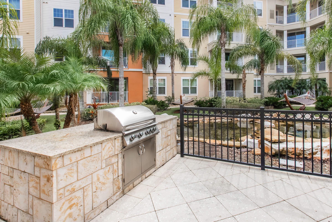
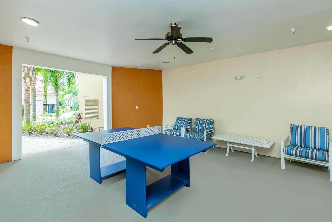
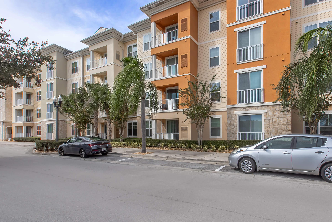
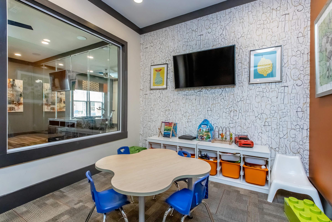
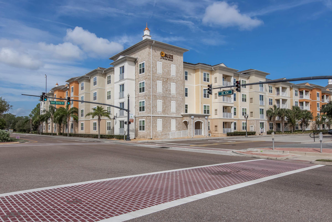
Model - Luminance
















Blaze













Brilliance











Flare
















Luster



















Luminance


















Sunrise



















Splendor






















Neighborhood
Points of Interest
RIZE at Winter Springs
Located 150 Bear Springs DriveSuite 101 Winter Springs, FL 32708
Bank
Cinema
Elementary School
Entertainment
Grocery Store
High School
Hospital
Middle School
Park
Post Office
Restaurant
School
Shopping
Contact Us
Come in
and say hi
150 Bear Springs DriveSuite 101 Winter Springs, FL 32708
Phone Number:
407-986-1996
TTY: 711
Office Hours
Monday through Friday 9:00 AM to 6:00 PM. Saturday 9:00 AM to 5:00 PM. Sunday 11:00 AM to 4:00 PM.